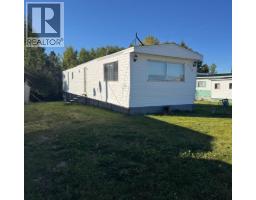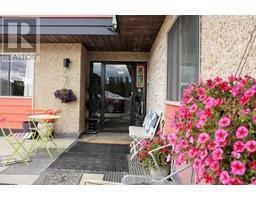20 Southview Avenue, Swan Hills, Alberta, CA
Address: 20 Southview Avenue, Swan Hills, Alberta
Summary Report Property
- MKT IDA2191851
- Building TypeHouse
- Property TypeSingle Family
- StatusBuy
- Added7 days ago
- Bedrooms3
- Bathrooms3
- Area1173 sq. ft.
- DirectionNo Data
- Added On08 Apr 2025
Property Overview
Great value in this move-in ready home located in Swan Hills. The house comes with all the appliances included, saving you the hassle of purchasing new ones. The rooms in this home are spacious, providing ample living space for you and your family. The kitchen is situated at the back of the house, facing the backyard. The open living room at the front of the house offers a welcoming space to relax and entertain guests. Positioned on a hill, this south-facing home offers views of the hockey rink and newer playground in the area. The property features three bedrooms on the upper level, additionally, there are two more bedrooms on the lower level, offering flexibility for guests or a home office. The big family room is another highlight of this home, providing a spacious area for relaxation and entertainment. The laundry room is extra large for organization and utility room access. With a total of 2.5 bathrooms and 1,173 sqft everyone's needs are well taken care of. Outside, the yard boasts an incredible view that you can enjoy from the comfort of your own home. Those in need of storage or a workshop space, a 14’x22’ detached garage with power. Behind the garage is a shed for added storage. This home is move-in ready, and a quick possession is available! (id:51532)
Tags
| Property Summary |
|---|
| Building |
|---|
| Land |
|---|
| Level | Rooms | Dimensions |
|---|---|---|
| Basement | Laundry room | 12.00 Ft x 11.00 Ft |
| Family room | 24.00 Ft x 24.00 Ft | |
| Office | 12.00 Ft x 8.00 Ft | |
| Den | 8.00 Ft x 9.00 Ft | |
| 3pc Bathroom | .00 Ft x .00 Ft | |
| Main level | Other | 4.00 Ft x 6.00 Ft |
| Upper Level | Kitchen | 10.00 Ft x 12.00 Ft |
| Dining room | 12.00 Ft x 10.00 Ft | |
| Living room | 12.00 Ft x 20.00 Ft | |
| Bedroom | 10.00 Ft x 9.00 Ft | |
| Bedroom | 9.00 Ft x 11.00 Ft | |
| Primary Bedroom | 12.00 Ft x 13.00 Ft | |
| 4pc Bathroom | .00 Ft x .00 Ft | |
| 2pc Bathroom | .00 Ft x .00 Ft |
| Features | |||||
|---|---|---|---|---|---|
| Closet Organizers | Detached Garage(1) | Washer | |||
| Refrigerator | Stove | Dryer | |||
| Hood Fan | Window Coverings | None | |||













































