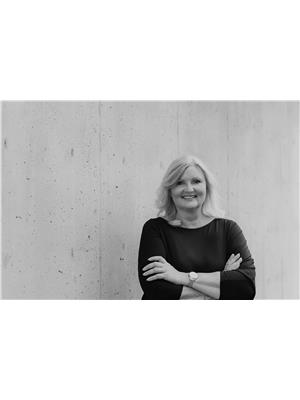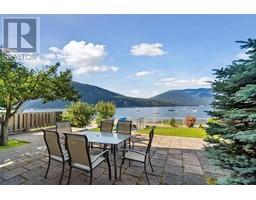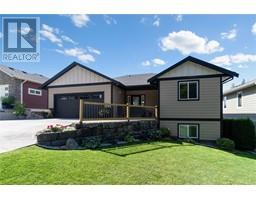9048 Hummingbird Drive Sicamous, Swansea Point, British Columbia, CA
Address: 9048 Hummingbird Drive, Swansea Point, British Columbia
Summary Report Property
- MKT ID10342317
- Building TypeHouse
- Property TypeSingle Family
- StatusBuy
- Added1 weeks ago
- Bedrooms3
- Bathrooms3
- Area2317 sq. ft.
- DirectionNo Data
- Added On08 Apr 2025
Property Overview
LOOKING FOR PRIVACY THAT PROVIDES ACCESS TO MARA LAKE? This 1.54 acre property with updated 3 bedroom/2.5 bath home may be the one. Unique layout. The primary bedroom features a den or sitting area along with your own personal coffee station. Lots of recent updates including paint, flooring, appliances, some bathroom fixtures and a fresh new exterior that will knock your socks off. Large attached double garage and lots of parking. The outdoor living on the expansive deck space offers several different seating areas depending on your mood. All this plus the cutest little chicken coop. Walking distance to 3 public beaches and the perfect location for access to quadding and sledding trails. 12 minutes from Sicamous. 25 minutes to Salmon Arm and 20 minutes to Enderby. (id:51532)
Tags
| Property Summary |
|---|
| Building |
|---|
| Land |
|---|
| Level | Rooms | Dimensions |
|---|---|---|
| Second level | Other | 7'2'' x 8'3'' |
| Primary Bedroom | 15'1'' x 22'1'' | |
| Office | 9'11'' x 12'6'' | |
| 5pc Bathroom | 6'7'' x 17'5'' | |
| Main level | Other | 27'6'' x 23'10'' |
| Living room | 19'9'' x 13'5'' | |
| Laundry room | 7'5'' x 7'4'' | |
| Kitchen | 11'8'' x 13'4'' | |
| Foyer | 8'8'' x 15'1'' | |
| Family room | 15'1'' x 16'6'' | |
| Dining room | 11'8'' x 9'11'' | |
| Bedroom | 10'5'' x 9'6'' | |
| Bedroom | 12'11'' x 13'0'' | |
| 4pc Bathroom | 4'11'' x 9'6'' | |
| 2pc Bathroom | 7'2'' x 3'9'' |
| Features | |||||
|---|---|---|---|---|---|
| Private setting | Treed | Central island | |||
| See Remarks | Attached Garage(2) | ||||


































































































