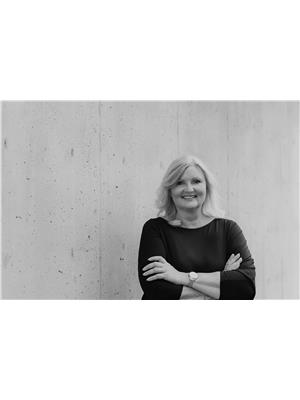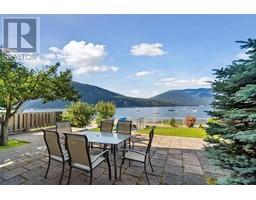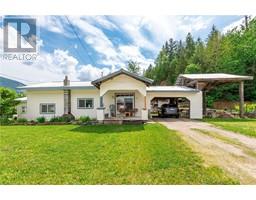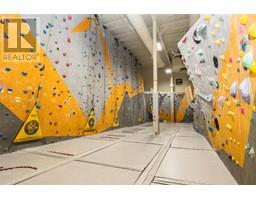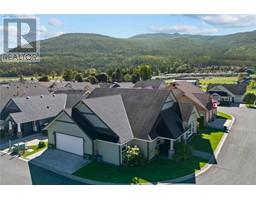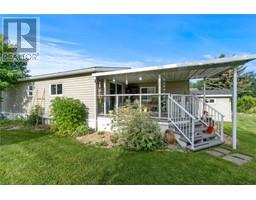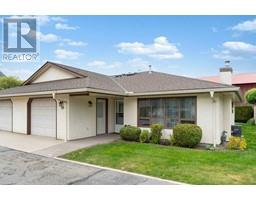1581 20 Street NE Unit# 7 NE Salmon Arm, Salmon Arm, British Columbia, CA
Address: 1581 20 Street NE Unit# 7, Salmon Arm, British Columbia
Summary Report Property
- MKT ID10342930
- Building TypeHouse
- Property TypeSingle Family
- StatusBuy
- Added2 days ago
- Bedrooms4
- Bathrooms3
- Area2601 sq. ft.
- DirectionNo Data
- Added On17 Apr 2025
Property Overview
BECOME PART OF THE WILLOW COVE COMMUNITY - This family home built in 2017 is a rancher with walkout basement shows like new and is move-in ready. The main floor is filled with natural light and features an open concept living space perfect for entertaining guests with an electric fireplace off the living room. The kitchen offers an island with eating area, plenty of cupboard space and a pantry. From the dining room you can access the deck where you can enjoy your morning coffee or evening glass of wine while taking in the views of Mt. Ida, Fly Hills and Shuswap Lake. The main floor also offers laundry a 3 piece bathroom and 2 bedrooms with a 4 piece ensuite in the primary bedroom which includes a 2 person jetted tub and a spacious walk-in-closet. This home also includes a full basement with 2 additional good sized bedrooms, a full bathroom, a family room and summer kitchen. Walk out to the covered patio and fully fenced back yard. Close to schools, walking trails and downtown.. A wonderful family oriented neighbourhood with low strata fees of $67/month (id:51532)
Tags
| Property Summary |
|---|
| Building |
|---|
| Level | Rooms | Dimensions |
|---|---|---|
| Basement | Other | 14'5'' x 7'9'' |
| Utility room | 10'1'' x 8'7'' | |
| Bedroom | 18'8'' x 11'7'' | |
| Bedroom | 14'5'' x 11'6'' | |
| Recreation room | 14'5'' x 24'1'' | |
| 3pc Bathroom | 4'10'' x 7'10'' | |
| Main level | Other | 20'0'' x 19'11'' |
| Dining room | 15'5'' x 7'2'' | |
| Laundry room | '0'' x ' | |
| 4pc Bathroom | 4'11'' x 8'2'' | |
| Bedroom | 9'11'' x 12'0'' | |
| 4pc Ensuite bath | 8'0'' x 8'2'' | |
| Primary Bedroom | 13'5'' x 11'11'' | |
| Foyer | 13' x 7'5'' | |
| Living room | 16'11'' x 12'9'' | |
| Kitchen | 14'1'' x 12'8'' |
| Features | |||||
|---|---|---|---|---|---|
| Central island | Jacuzzi bath-tub | Attached Garage(2) | |||
| Refrigerator | Dishwasher | Range - Electric | |||
| Microwave | Washer & Dryer | Heat Pump | |||



































































































