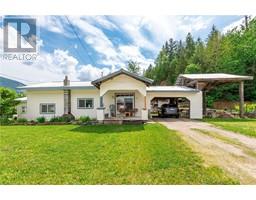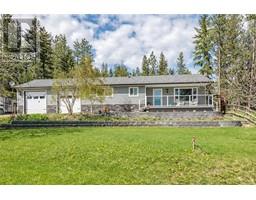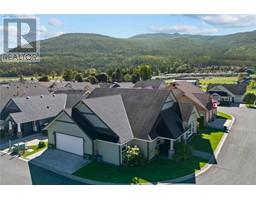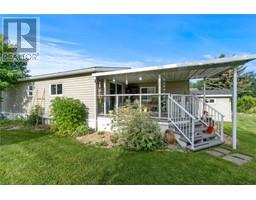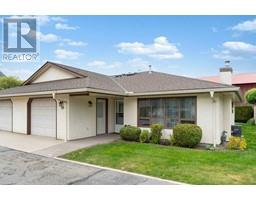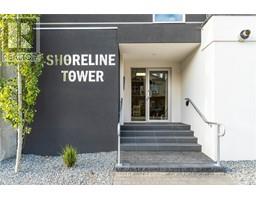600 10 Street SW Unit# 15 SW Salmon Arm, Salmon Arm, British Columbia, CA
Address: 600 10 Street SW Unit# 15, Salmon Arm, British Columbia
Summary Report Property
- MKT ID10343377
- Building TypeRow / Townhouse
- Property TypeSingle Family
- StatusBuy
- Added3 weeks ago
- Bedrooms2
- Bathrooms2
- Area1012 sq. ft.
- DirectionNo Data
- Added On17 Apr 2025
Property Overview
Welcome to this charming and spacious 2-bedroom, 1.5-bathroom townhouse located in the heart of Salmon Arm! This well-maintained townhome offers a generous living room and oversized bedrooms, including a primary suite with a walk-in closet. The layout is both functional and comfortable, featuring a half bathroom on the main floor, in-suite laundry, ample closet space, and new remote-controlled ceiling fans for added convenience. Enjoy the privacy of your own back patio—perfect for morning coffee or evening relaxation—and take advantage of two dedicated parking spots, one under a carport. This home is ideally situated just steps from Save-On-Foods, and close to parks, the Shuswap Lakes, and countless outdoor activities, making it perfect for those who love both convenience and adventure. Whether you're a first-time buyer, downsizing, or looking for an investment, this property checks all the boxes! (id:51532)
Tags
| Property Summary |
|---|
| Building |
|---|
| Level | Rooms | Dimensions |
|---|---|---|
| Second level | Full bathroom | 7'10'' x 7'6'' |
| Bedroom | 14'8'' x 9'10'' | |
| Primary Bedroom | 14'10'' x 11'7'' | |
| Main level | Partial bathroom | 7'2'' x 6'3'' |
| Dining room | 8'2'' x 6' | |
| Kitchen | 11'1'' x 8'2'' | |
| Living room | 19'1'' x 11'6'' |
| Features | |||||
|---|---|---|---|---|---|
| Carport | |||||


















































