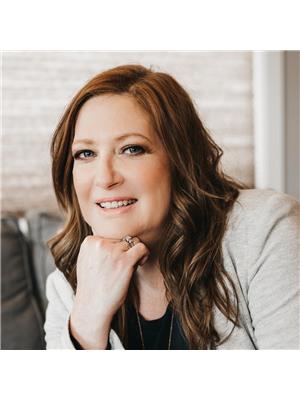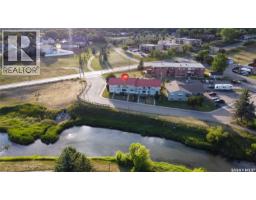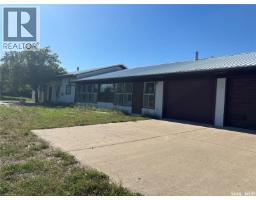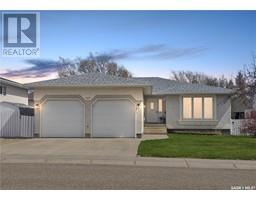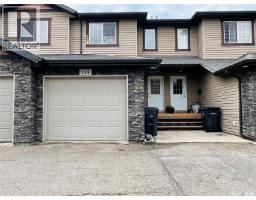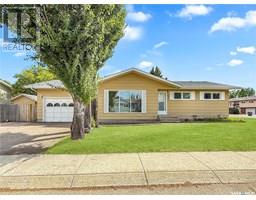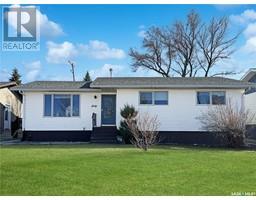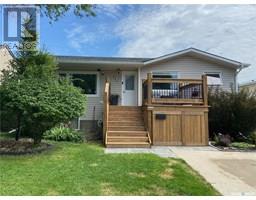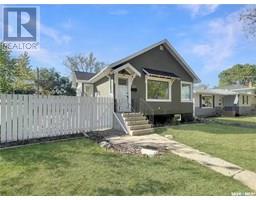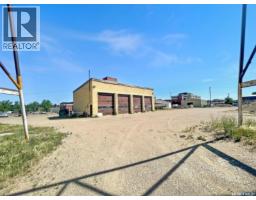142 1st AVENUE SW South West SC, Swift Current, Saskatchewan, CA
Address: 142 1st AVENUE SW, Swift Current, Saskatchewan
Summary Report Property
- MKT IDSK002169
- Building TypeHouse
- Property TypeSingle Family
- StatusBuy
- Added21 weeks ago
- Bedrooms3
- Bathrooms2
- Area792 sq. ft.
- DirectionNo Data
- Added On08 Apr 2025
Property Overview
Here it is! A renovated home with a great price, making it an excellent opportunity for those stepping in to first-time ownership! Tucked away in a quiet neighbourhood and backing on to open prairie with no back yard neighbours, this home has the new Plewis Inclusive Park, Fairview Swimming Pool and Pioneer Coop all situated close by for your convenience. The stunning kitchen with a stainless steel appliance package was beautifully renovated in 2024 and is equipped with a large island that can seat at least 4 people along with ample storage and prep space. A seperate dining space and living room completes the sunny, open concept main floor. 2 bedrooms and a 4 piece bathroom are also located on the main floor, while the basement has an additional bedroom, 1/2 bath, spacious family room, laundry and storage spaces. The driveway at the front of the home was recently resurfaced with asphalt and the detached garage is located at the back of the home for additional parking and storage. The fully fenced yard is ideal for children and pets to play freely. Schedule a viewing today and make this house your new home! (id:51532)
Tags
| Property Summary |
|---|
| Building |
|---|
| Land |
|---|
| Level | Rooms | Dimensions |
|---|---|---|
| Basement | Family room | 15 ft ,11 in x 19 ft ,11 in |
| Bedroom | 13 ft ,9 in x 9 ft ,2 in | |
| Laundry room | 12 ft ,10 in x 9 ft ,8 in | |
| 2pc Bathroom | Measurements not available | |
| Main level | Kitchen | 7 ft ,3 in x 9 ft ,11 in |
| Dining room | 10 ft x 9 ft ,11 in | |
| Living room | 13 ft ,2 in x 13 ft ,7 in | |
| Bedroom | 11 ft ,10 in x 9 ft ,11 in | |
| Bedroom | 12 ft ,11 in x 8 ft ,6 in | |
| 4pc Bathroom | Measurements not available |
| Features | |||||
|---|---|---|---|---|---|
| Treed | Rectangular | Double width or more driveway | |||
| Detached Garage | Parking Pad | Parking Space(s)(3) | |||
| Washer | Refrigerator | Dishwasher | |||
| Dryer | Microwave | Window Coverings | |||
| Garage door opener remote(s) | Stove | Central air conditioning | |||



























