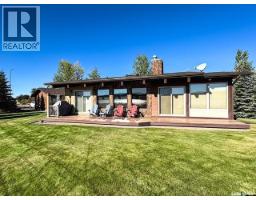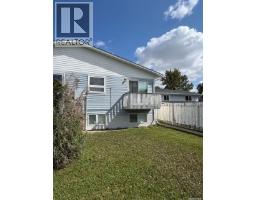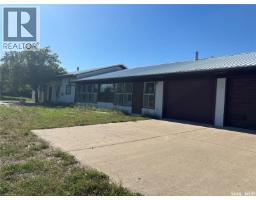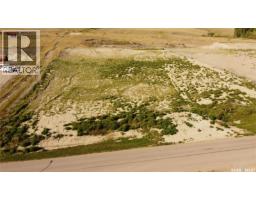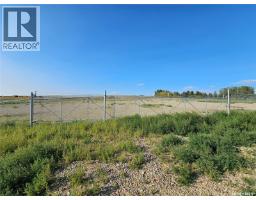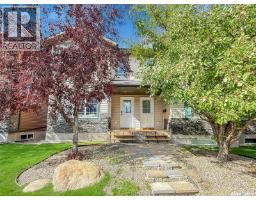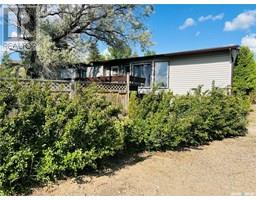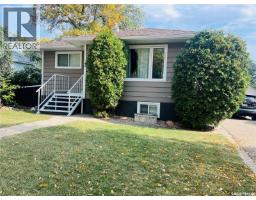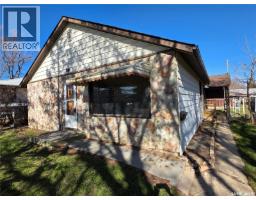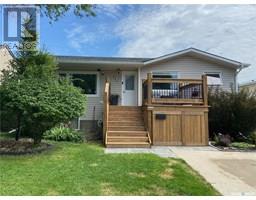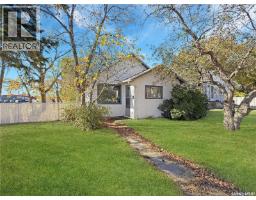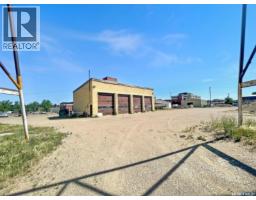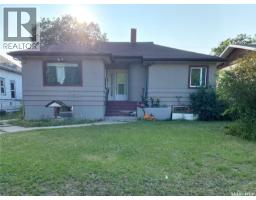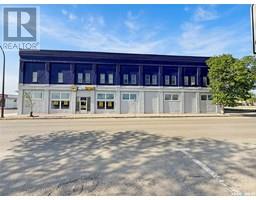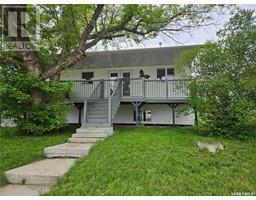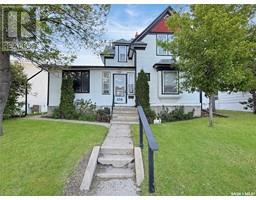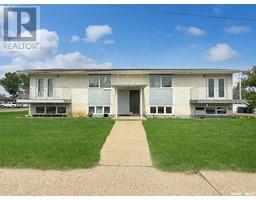2 34 Central AVENUE S South West SC, Swift Current, Saskatchewan, CA
Address: 2 34 Central AVENUE S, Swift Current, Saskatchewan
Summary Report Property
- MKT IDSK017941
- Building TypeRow / Townhouse
- Property TypeSingle Family
- StatusBuy
- Added1 weeks ago
- Bedrooms2
- Bathrooms2
- Area480 sq. ft.
- DirectionNo Data
- Added On30 Oct 2025
Property Overview
Welcome to #2 – 34 Central Avenue S, a bright and affordable 2 bedroom, 2 bathroom condo that’s perfect for a first-time home buyer looking to build equity rather than pay rent. The main floor features a spacious kitchen that flows into the living and dining area, complete with patio doors leading to a private balcony. You’ll also find a convenient bathroom with laundry on this level. The fully developed basement offers two bedrooms with large windows, providing plenty of natural light, plus a full bathroom and excellent storage space. Currently rented to excellent tenants at $1,000/month (plus tenants pay utilities), this condo also makes an attractive investment property. For an even greater opportunity, it can be purchased together with Unit #3 – 34 Central Avenue S, giving you a solid multi-unit investment in a convenient location. Whether you’re buying your first home or adding to your portfolio, this condo offers value, flexibility, and income potential. (id:51532)
Tags
| Property Summary |
|---|
| Building |
|---|
| Level | Rooms | Dimensions |
|---|---|---|
| Basement | 4pc Bathroom | Measurements not available |
| Bedroom | 13 ft ,5 in x 10 ft ,2 in | |
| Bedroom | 7 ft ,4 in x 8 ft ,4 in | |
| Main level | Living room | Measurements not available |
| Kitchen/Dining room | 16 ft ,1 in x 8 ft ,1 in | |
| Laundry room | 8 ft ,2 in x 7 ft |
| Features | |||||
|---|---|---|---|---|---|
| Balcony | None | Gravel | |||
| Parking Space(s)(1) | Washer | Refrigerator | |||
| Dryer | Hood Fan | Stove | |||












