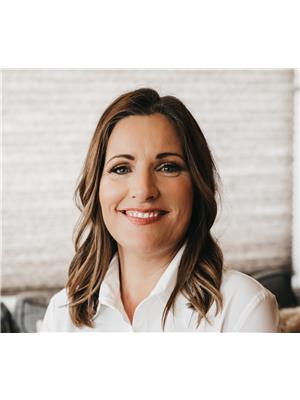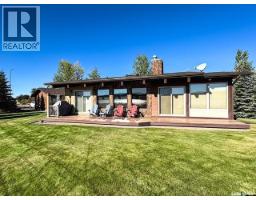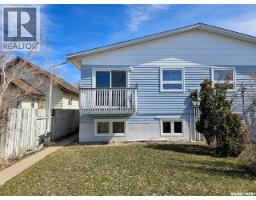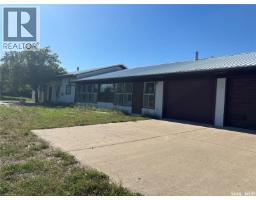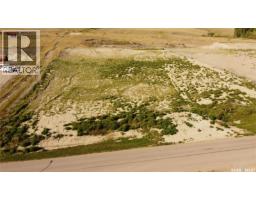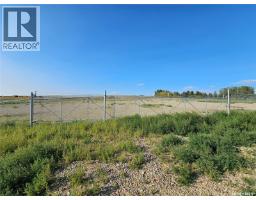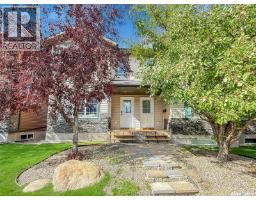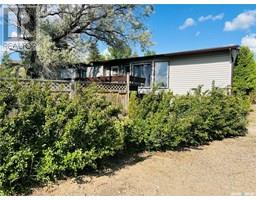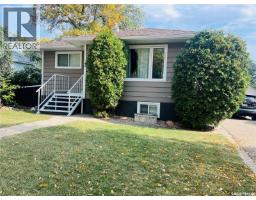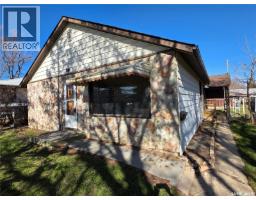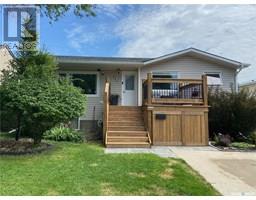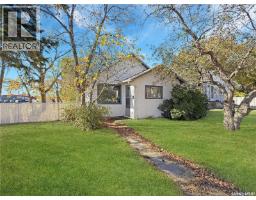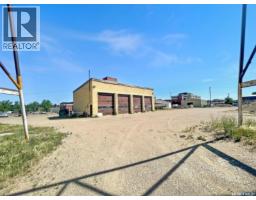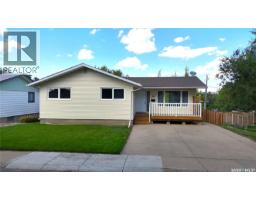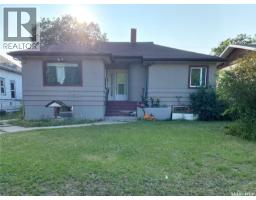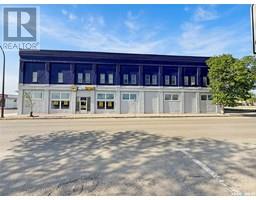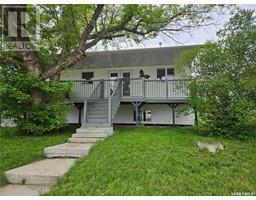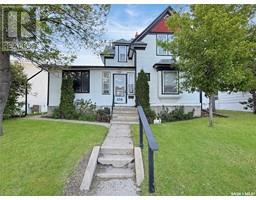3 34 Central AVENUE S South West SC, Swift Current, Saskatchewan, CA
Address: 3 34 Central AVENUE S, Swift Current, Saskatchewan
Summary Report Property
- MKT IDSK017943
- Building TypeRow / Townhouse
- Property TypeSingle Family
- StatusBuy
- Added6 days ago
- Bedrooms2
- Bathrooms2
- Area480 sq. ft.
- DirectionNo Data
- Added On30 Oct 2025
Property Overview
Welcome to #3 – 34 Central Avenue S, a bright and affordable 2 bedroom, 2 bathroom condo that’s an excellent choice for a first-time home buyer or investor. The main floor offers a spacious kitchen that opens to the living and dining area, with patio doors leading to a private balcony. A convenient bathroom with laundry is also located on this level. Downstairs, the fully developed basement includes two bedrooms with large windows, bringing in plenty of natural light, plus a full bathroom and great storage. This unit is currently rented to reliable tenants at $975/month (plus tenants pay all utilities), making it a strong, turn-key investment. For an even greater opportunity, this condo can be purchased together with Unit #2 in the same building, offering multiple income-producing units under one roof. Located just a short walk to downtown Swift Current, this property is also only four blocks from a grocery store and surrounded by a welcoming neighborhood with two nearby parks—a convenient and enjoyable setting for both owners and tenants alike. Whether you’re looking to build equity as a homeowner or expand your portfolio as an investor, this condo delivers value, versatility, and income potential. (id:51532)
Tags
| Property Summary |
|---|
| Building |
|---|
| Level | Rooms | Dimensions |
|---|---|---|
| Basement | Bedroom | 8 ft ,4 in x 7 ft ,4 in |
| Bedroom | Measurements not available | |
| 4pc Bathroom | Measurements not available | |
| Main level | Living room | Measurements not available |
| Kitchen/Dining room | Measurements not available x 8 ft ,2 in | |
| Laundry room | Measurements not available |
| Features | |||||
|---|---|---|---|---|---|
| Balcony | None | Gravel | |||
| Parking Space(s)(1) | Washer | Refrigerator | |||
| Dryer | Hood Fan | Stove | |||









