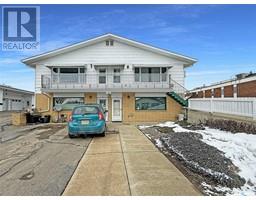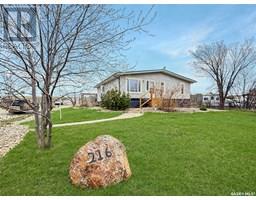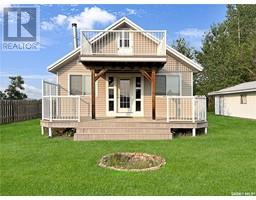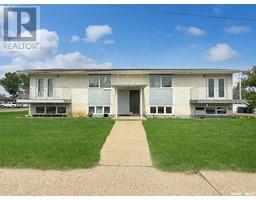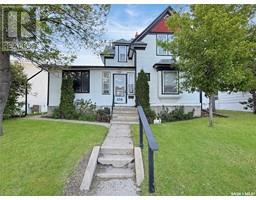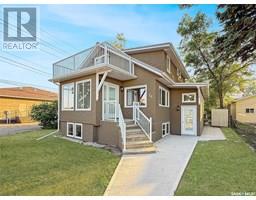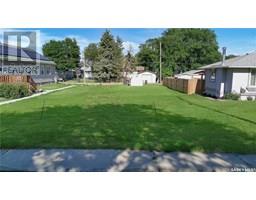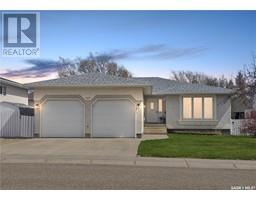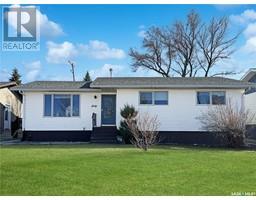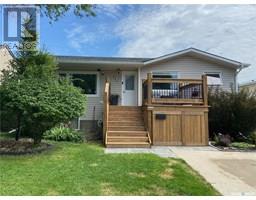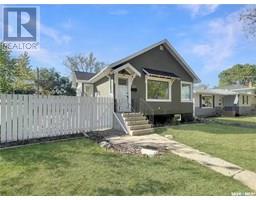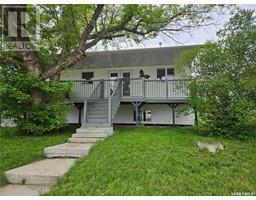245 8th AVENUE NE North East, Swift Current, Saskatchewan, CA
Address: 245 8th AVENUE NE, Swift Current, Saskatchewan
Summary Report Property
- MKT IDSK014753
- Building TypeHouse
- Property TypeSingle Family
- StatusBuy
- Added1 weeks ago
- Bedrooms1
- Bathrooms1
- Area430 sq. ft.
- DirectionNo Data
- Added On07 Aug 2025
Property Overview
Discover the charm of simple living with this delightful tiny home, ideally suited for those seeking a cozy residence with stunning views. Spanning just over 400 square feet, this inviting property features a spacious living room that flows seamlessly into a galley-style kitchen, offering access to the basement via cellar door. At the rear of the home, you will find a compact bedroom with a built-in three-piece bathroom, complete with a custom walk-in shower designed for accessibility, making it perfect for individuals with mobility challenges. This home has seen numerous updates, including new siding and windows installed seven years ago, as well as a new roof added just four years ago. The basement offers ample storage space, housing essential utilities while providing additional room for your storage needs. The location is truly unbeatable, situated right next to a park with direct access to walking paths, an outdoor exercise park, and a playground, all overlooking a serene creek. Convenience is key, with Elmwood grocery just steps away and downtown only a few blocks further. The yard boasts mature greenery, including a beautiful apple tree and an array of perennial plants, enhancing the outdoor experience. Enjoy the creek view from your deck! Please note that the ramp will not be included and will be removed prior to possession. This property offers a unique opportunity for those seeking a comfortable and accessible living space in an enviable location. (id:51532)
Tags
| Property Summary |
|---|
| Building |
|---|
| Level | Rooms | Dimensions |
|---|---|---|
| Main level | Kitchen | 7'4 x 13'3 |
| Living room | 13'3 x 11'3 | |
| Bedroom | 7'11 x 7'5 | |
| 3pc Bathroom | 5'3 x 7'6 |
| Features | |||||
|---|---|---|---|---|---|
| Treed | Corner Site | Rectangular | |||
| None | Gravel | Parking Space(s)(1) | |||
| Refrigerator | Stove | ||||
















