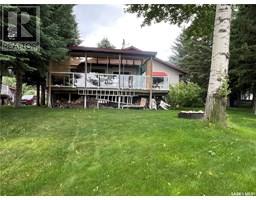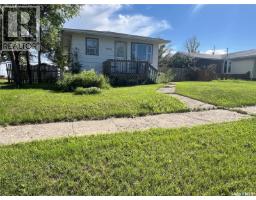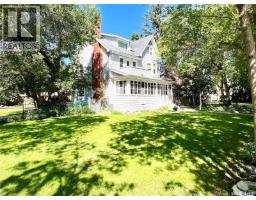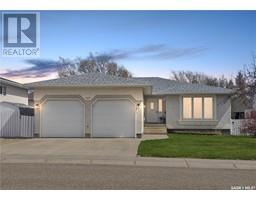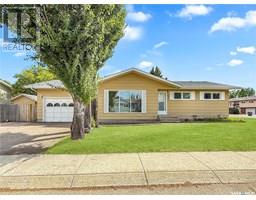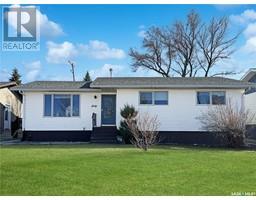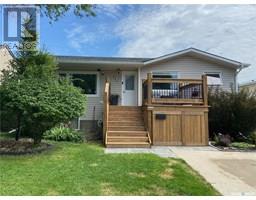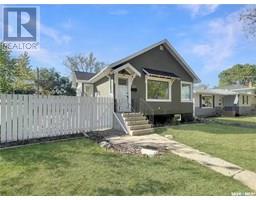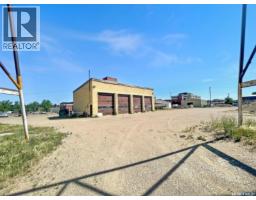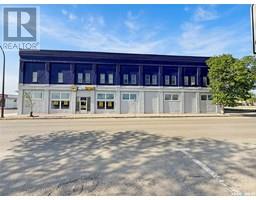489 3rd AVENUE SE South East SC, Swift Current, Saskatchewan, CA
Address: 489 3rd AVENUE SE, Swift Current, Saskatchewan
Summary Report Property
- MKT IDSK014858
- Building TypeHouse
- Property TypeSingle Family
- StatusBuy
- Added2 weeks ago
- Bedrooms4
- Bathrooms2
- Area965 sq. ft.
- DirectionNo Data
- Added On07 Aug 2025
Property Overview
Welcome to 489 3rd AVE SE! The curb appeal on this one will blow your socks off and that is just the beginning. Every inch of this property reflects pride of ownership from the stunning yard to the thoughtfully updated interior. The main floor features a spacious and bright living room with cozy electric fireplace framed by modern built ins. The kitchen includes stainless steel appliances and two windows that let in a ton of natural light. You cant go wrong with your bosch dishwasher or convection dual oven. You will find three bedrooms on the main floor along with a gorgeous updated bathroom. Downstairs, the fully finished basement offers even more space with a family room, fourth bedroom, three piece bathroom and even a utility/laundry room with plenty of storage space that is kept neat as a pin. Washer and dryer have been updated (2023) as well as a top of the line two stage high efficiency furnace (2022). Heat is equalized at $45/mo. Step out back to a yard that has been cleverly divided into two sections for added privacy or flexible entertaining options. The single detached garage opens to a paved alley for convenience. This home is located just a short walk to Swift Currents scenic trail system as well as the Chinook Golf Course as well as school, pools, rinks and grocery shopping. Don't miss your chance to become the new owner of this beauty.... As per the Seller’s direction, all offers will be presented on 2025-08-11 at 11:00 AM (id:51532)
Tags
| Property Summary |
|---|
| Building |
|---|
| Land |
|---|
| Level | Rooms | Dimensions |
|---|---|---|
| Basement | Family room | Measurements not available x 19 ft |
| 3pc Bathroom | 6'07 x 5'09 | |
| Bedroom | 10'12 x 11'07 | |
| Other | 13'09 x 10'09 | |
| Main level | Kitchen | Measurements not available x 16 ft |
| Living room | 12 ft x Measurements not available | |
| Bedroom | 8'05 x 10'09 | |
| Bedroom | 10'08 x 7'10 | |
| Primary Bedroom | 11 ft x Measurements not available | |
| 4pc Bathroom | 5 ft x Measurements not available |
| Features | |||||
|---|---|---|---|---|---|
| Treed | Lane | Rectangular | |||
| Detached Garage | Parking Space(s)(2) | Washer | |||
| Refrigerator | Dishwasher | Dryer | |||
| Microwave | Window Coverings | Garage door opener remote(s) | |||
| Stove | Central air conditioning | ||||



















































