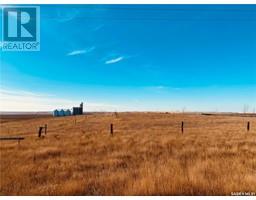511 3rd AVENUE NE, Swift Current, Saskatchewan, CA
Address: 511 3rd AVENUE NE, Swift Current, Saskatchewan
Summary Report Property
- MKT IDSK990733
- Building TypeHouse
- Property TypeSingle Family
- StatusBuy
- Added12 weeks ago
- Bedrooms4
- Bathrooms2
- Area1177 sq. ft.
- DirectionNo Data
- Added On17 Dec 2024
Property Overview
Are you looking for a solid home in a prime location? Check out this charming raised bungalow located in a sought-after northeast neighbourhood, just a few minutes’ walk from downtown, the public library, ACT Park and scenic walking paths! With neat and tidy curb appeal, a rubberstone sidewalk leads to you the front door. Step inside to find an open white kitchen and dining area with garden doors leading to an east-facing deck and lower patio, great for enjoying your morning coffee. The generous living room is filled with natural light from large west-facing windows. The main floor includes three comfortable bedrooms, with the primary bedroom conveniently located next to the four-piece bath. The lower level offers a large family room, an additional bedroom with a spacious walk-in closet, another four-piece bath, and an L-shaped laundry room. Step outside to find both front and back decks and a completely fenced yard as well as a generous double heated garage with storage cupboards. This home has seen numerous updates over the years: including most windows PVC, durable vinyl siding with 1.5” insulation, soffit/fascia, shingles (house approximately 12 years, garage 2023), updated garage and exterior doors, Pro-Active Energy Management insulation to attic, rubber paving to front door. Don’t miss out on this solid bungalow in a fantastic location! (id:51532)
Tags
| Property Summary |
|---|
| Building |
|---|
| Land |
|---|
| Level | Rooms | Dimensions |
|---|---|---|
| Basement | Family room | 21 ft ,9 in x 13 ft |
| Bedroom | 12 ft ,8 in x 9 ft ,10 in | |
| 4pc Bathroom | 8 ft ,4 in x 7 ft ,7 in | |
| Laundry room | x x x | |
| Other | 13 ft ,8 in x 13 ft ,5 in | |
| Main level | Living room | 18 ft ,11 in x 13 ft ,11 in |
| Kitchen | 11 ft ,4 in x 9 ft ,4 in | |
| Dining room | 12 ft ,10 in x 7 ft ,7 in | |
| 4pc Bathroom | 7 ft ,6 in x 4 ft ,11 in | |
| Primary Bedroom | 12 ft ,4 in x 10 ft ,6 in | |
| Bedroom | 10 ft ,5 in x 8 ft ,5 in | |
| Bedroom | 13 ft x 9 ft | |
| Foyer | 4 ft ,2 in x 5 ft ,5 in | |
| Enclosed porch | 5 ft ,7 in x 5 ft ,6 in |
| Features | |||||
|---|---|---|---|---|---|
| Lane | Rectangular | Double width or more driveway | |||
| Detached Garage | Heated Garage | Parking Space(s)(4) | |||
| Washer | Refrigerator | Satellite Dish | |||
| Dishwasher | Dryer | Window Coverings | |||
| Garage door opener remote(s) | Hood Fan | Stove | |||













































