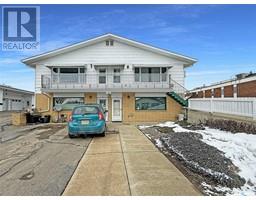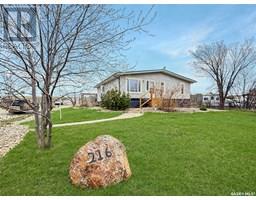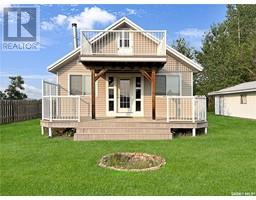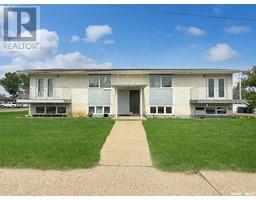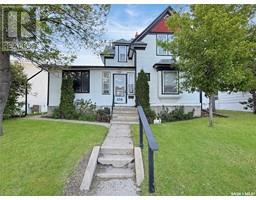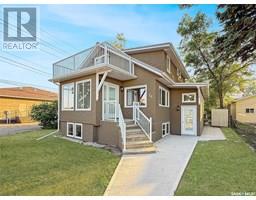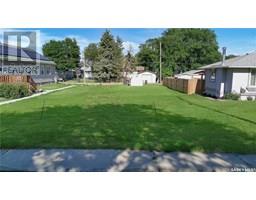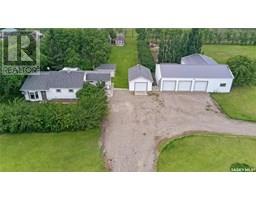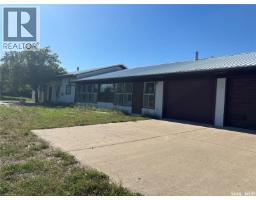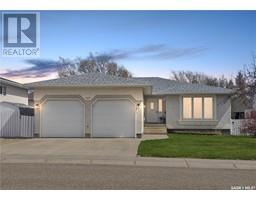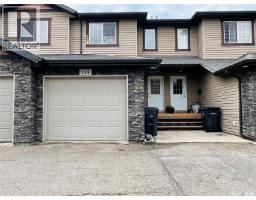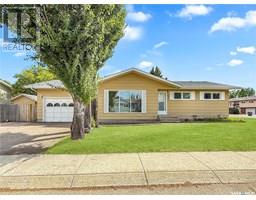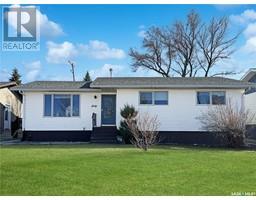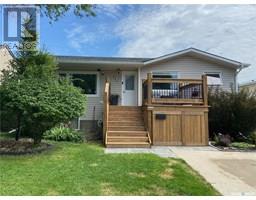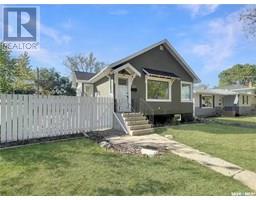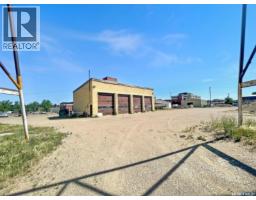616 1st AVENUE NE North East, Swift Current, Saskatchewan, CA
Address: 616 1st AVENUE NE, Swift Current, Saskatchewan
Summary Report Property
- MKT IDSK016734
- Building TypeRow / Townhouse
- Property TypeSingle Family
- StatusBuy
- Added4 days ago
- Bedrooms2
- Bathrooms2
- Area984 sq. ft.
- DirectionNo Data
- Added On27 Aug 2025
Property Overview
Welcome to 616 1st Avenue NE a trendy AFFORDABLE option to home ownership offering luxuries not often found within single family homes in this price bracket. Located in the desirable North East area blocks from downtown and a brisk walk from parks, walking paths, grocery stores, restaurants and more! Inside the Home you will find an open concept midcentury modern design featuring vaulted ceilings, hardwood flooring, and a NEW eat in kitchen overlooking the large living room area. The kitchen features white cabinetry subway tile backsplash and a view of the gated patio below. On this level you will also find a large master bedroom complete with a 2 piece ensuite bath. On the lower level a second bedroom can be found as well as a 3 piece bathroom and a laundry/utility room offering access to the private patio space and easy access to the units 2 electrified parking stalls. As an added bonus this unit also offers a large concrete crawl space with easy access and plenty of room for storage or a kids play area! Other updates include a walk-in closet, new shingles, and pvc windows through most of the home. This bright airy unit is a MUST SEE! Contact today for more information or to book your personal viewing. (id:51532)
Tags
| Property Summary |
|---|
| Building |
|---|
| Land |
|---|
| Level | Rooms | Dimensions |
|---|---|---|
| Second level | Kitchen | 7'1 x 9'2 |
| Dining room | 7'1 x 8'6 | |
| Bedroom | 9'9 x 12'3 | |
| 2pc Ensuite bath | 4'10 x 6'5 | |
| Basement | Bedroom | 9'9 x 12'5 |
| Laundry room | 7'10 x 9' | |
| 4pc Bathroom | 4'11 x 6'5 | |
| Main level | Living room | 13' x 18' |
| Features | |||||
|---|---|---|---|---|---|
| Treed | Lane | Rectangular | |||
| None | Parking Space(s)(2) | Washer | |||
| Refrigerator | Dishwasher | Dryer | |||
| Microwave | Window Coverings | Hood Fan | |||
| Stove | Walk out | Central air conditioning | |||



















