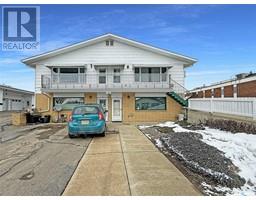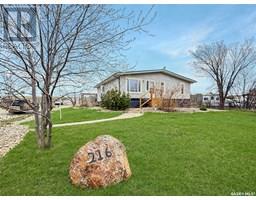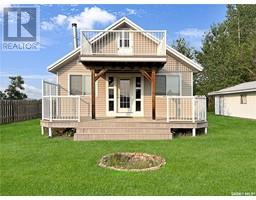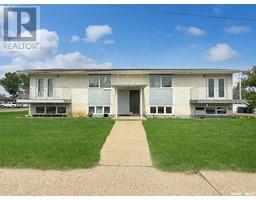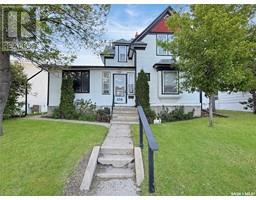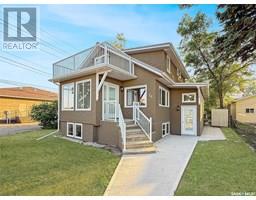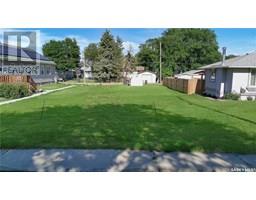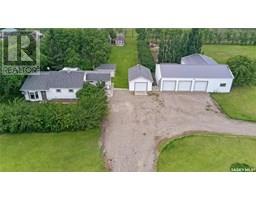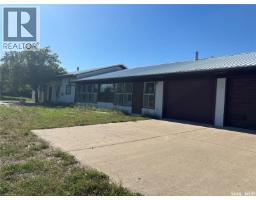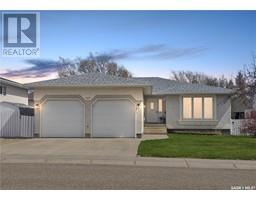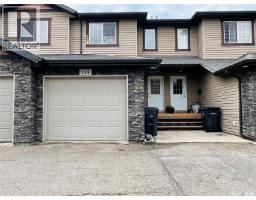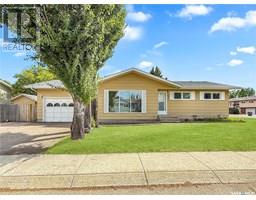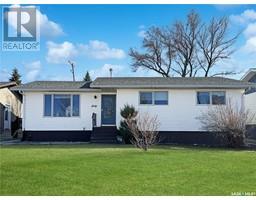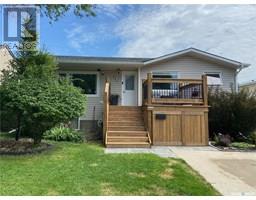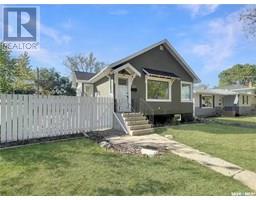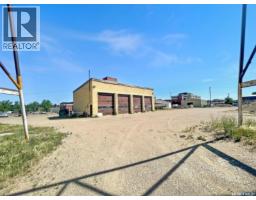8 701 Mcintosh STREET E South East SC, Swift Current, Saskatchewan, CA
Address: 8 701 Mcintosh STREET E, Swift Current, Saskatchewan
Summary Report Property
- MKT IDSK016975
- Building TypeRow / Townhouse
- Property TypeSingle Family
- StatusBuy
- Added2 days ago
- Bedrooms3
- Bathrooms3
- Area1493 sq. ft.
- DirectionNo Data
- Added On29 Aug 2025
Property Overview
Discover the pinnacle of condo living with this exceptional property. Bask in the tranquil river views from your second-story balcony, perfectly situated near the kitchen and dining area—ideal for hosting. This spacious open-concept home boasts 9-foot ceilings and ample natural light, creating a welcoming environment for entertaining any time of day. The residence offers three bedrooms and three bathrooms, including a master suite occupying its own floor. This luxurious retreat features an expansive ensuite with a Jacuzzi tub, shower, and a generous walk-in closet, and a dedicated laundry room all complemented by stunning views just outside your window. The lower level includes a two-piece guest bathroom, a sizeable family room with a walkout basement, and a single-car garage. Constructed in 2009, the home ensures peace of mind with modern mechanical systems, windows, and decor. Enjoy maintenance-free living with snow removal and lawn care included. Adjacent to the Chinook Golf Course, this property offers convenient access to recreational opportunities right outside your walkout basement. Enjoy evening strolls or afternoons at Riverview Park via the nearby walking path. This coveted river view unit presents a rare opportunity to embrace a lifestyle of ease and elegance. Schedule your personal viewing today and seize the chance to own this remarkable home. Condo living at its best- Say goodbye to yard maintenance and shovelling snow! Featuring Creek views, the golf course, tennis courts, walking paths and Riverview park right out your walkout basement door ! Call today to book your personal viewing (id:51532)
Tags
| Property Summary |
|---|
| Building |
|---|
| Level | Rooms | Dimensions |
|---|---|---|
| Second level | Living room | 22'5 x 19'0 |
| Third level | Bedroom | 12'5 x 9'5 |
| Bedroom | 12'5 x 9'5 | |
| 4pc Bathroom | 10'0 x 4'0 | |
| Fourth level | Bedroom | 12'8 x 13'10 |
| 4pc Bathroom | 14'6 x 6'3 | |
| Other | 7'4 x 6'2 | |
| Basement | Family room | 18'10 x 17'2 |
| Main level | Enclosed porch | 15'8 x 5'0 |
| 2pc Bathroom | 6'11 x 3'1 |
| Features | |||||
|---|---|---|---|---|---|
| Balcony | Attached Garage | Other | |||
| Parking Space(s)(2) | Washer | Refrigerator | |||
| Dishwasher | Dryer | Microwave | |||
| Window Coverings | Garage door opener remote(s) | Stove | |||
| Walk out | Central air conditioning | Air exchanger | |||
































