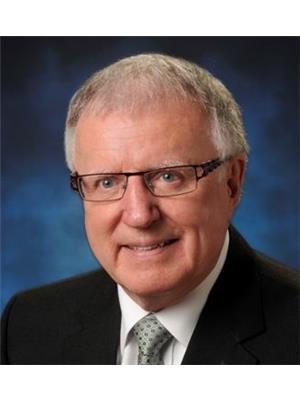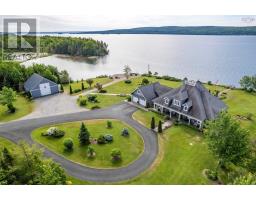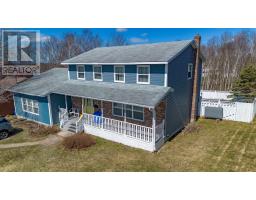10 Wyndale Crescent, Sydney River, Nova Scotia, CA
Address: 10 Wyndale Crescent, Sydney River, Nova Scotia
Summary Report Property
- MKT ID202510190
- Building TypeHouse
- Property TypeSingle Family
- StatusBuy
- Added4 days ago
- Bedrooms4
- Bathrooms2
- Area2300 sq. ft.
- DirectionNo Data
- Added On08 May 2025
Property Overview
Pride of ownership shows throughout this immaculate 4 bedroom,2 bath,3 level split located in a great neighbourhood in Sydney River.Main floor has a large living room,formal dining room,eat-in kitchen,a mudroom off rear entrance and garage, plus laundry room with a pantry!In the lower level off the front foyer and you have a bright above-grade family room with a wood stove,a nice size bedroom and a half bath.Up on the top level there are 3 nice size bedrooms and a full 4 pc bath.A generator panel has been added (just in case!!).The property is nicely finished off with a large fenced in and landscaped rear yard for your little ones or pets to be safe in,a storage shed, nice size patio deck,a single car garage and a paved driveway suitable for 4 cars. (id:51532)
Tags
| Property Summary |
|---|
| Building |
|---|
| Level | Rooms | Dimensions |
|---|---|---|
| Second level | Primary Bedroom | 14.5x11 |
| Bedroom | 13.9x11.2 | |
| Bedroom | 13.9x9.7 | |
| Bath (# pieces 1-6) | 10.8x6.5 | |
| Lower level | Family room | 20.8x12 |
| Bedroom | 14x12 | |
| Bath (# pieces 1-6) | 6x6 | |
| Main level | Living room | 18x12 |
| Dining room | 12.5x10.5 | |
| Eat in kitchen | 14x11 | |
| Mud room | 13x6 | |
| Foyer | 14x5 |
| Features | |||||
|---|---|---|---|---|---|
| Level | Garage | Attached Garage | |||
| Stove | Dishwasher | Dryer | |||
| Washer | Refrigerator | Water softener | |||
| Heat Pump | |||||











































