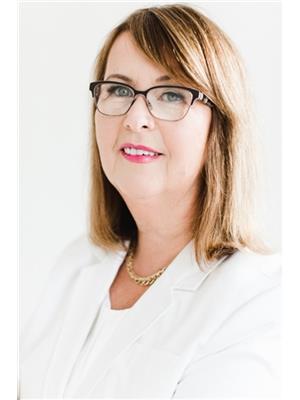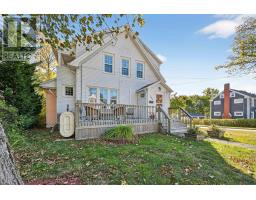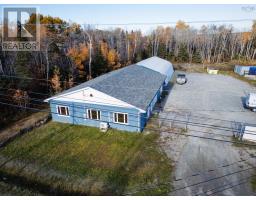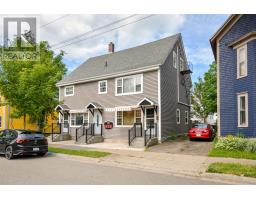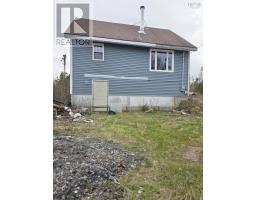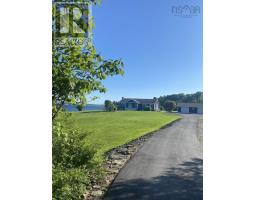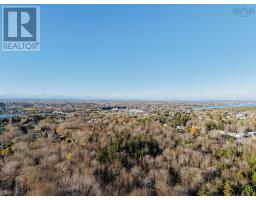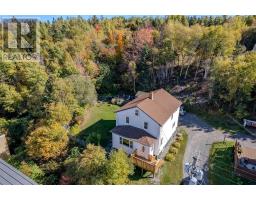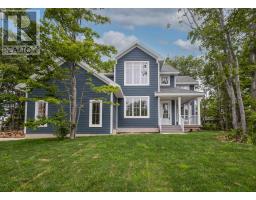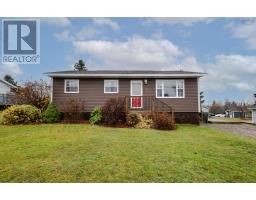204 FATIMA Drive, Sydney River, Nova Scotia, CA
Address: 204 FATIMA Drive, Sydney River, Nova Scotia
Summary Report Property
- MKT ID202528037
- Building TypeHouse
- Property TypeSingle Family
- StatusBuy
- Added11 weeks ago
- Bedrooms5
- Bathrooms3
- Area3137 sq. ft.
- DirectionNo Data
- Added On15 Nov 2025
Property Overview
Welcome to your dream home! Nestled in one of Sydney River's most sought-after subdivisions, this beautifully landscaped property offers a perfect blend of comfort and elegance, ideal for family living or entertaining.Step into your private backyard oasis, where you'll find a meticulously maintained lot complete with vibrant landscaping. A spacious deck invites you to unwind and enjoy the tranquility of your surroundings, while an above-ground pool promises endless summer fun for family and friends. This outdoor space is perfect for hosting gatherings, barbecues, or simply soaking up the sun in your own retreat.This charming home boasts an impressive layout designed for both functionality and relaxation. The double-sized attached garage provides ample space for vehicles and additional storage, ensuring convenience for busy families.Inside, you'll discover a cozy yet spacious living room featuring a warm fireplaceperfect for those chilly winter evenings. The adjoining kitchen and dining area create a seamless flow for entertaining, allowing you to host dinner parties with ease. The kitchen is well-equipped for culinary enthusiasts, with plenty of counter space and cabinets. The main floor also features a versatile fifth bedroom, which can easily serve as a guest room, office, or playroom. This bedroom includes a walk-in closet for added convenience. Additionally, a half bath and laundry room contribute to the practicality of everyday living.Venture upstairs to find a generous primary bedroom complete with a walk-in closet, providing ample storage for your personal belongings. Three additional well-sized bedrooms on this level ensure that everyone has their own space, while a full bath adds to the homes functionality. Thoughtful storage options throughout the second floor help maintain organization, making life a little easier. (id:51532)
Tags
| Property Summary |
|---|
| Building |
|---|
| Level | Rooms | Dimensions |
|---|---|---|
| Second level | Primary Bedroom | 17.3*23 |
| Bedroom | 9.11*10.1 | |
| Bedroom | 16.3*10.1 | |
| Bedroom | 14.6*10.1 | |
| Bath (# pieces 1-6) | 8*10.1 | |
| Basement | Storage | 17*18.3 |
| Lower level | Bath (# pieces 1-6) | 9.11*7.2 |
| Family room | 20.4*12.4 | |
| Storage | 27.2*12.3 | |
| Main level | Dining room | 13.9*13.3 |
| Kitchen | 11.11*13.5 | |
| Living room | 18.8*13.4 | |
| Foyer | 9*13.4 | |
| Laundry / Bath | 6.3*9.9 | |
| Bedroom | 10*22 |
| Features | |||||
|---|---|---|---|---|---|
| Garage | Attached Garage | Paved Yard | |||
| Range - Electric | Dishwasher | Dryer - Electric | |||
| Washer | Refrigerator | Walk out | |||



















































