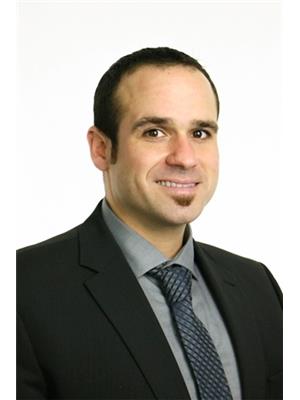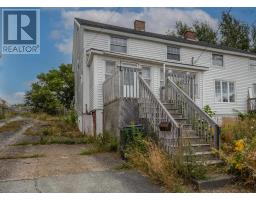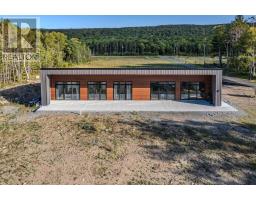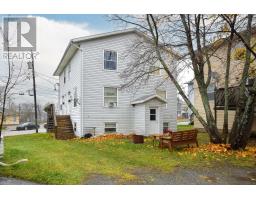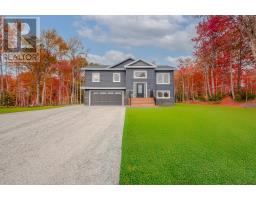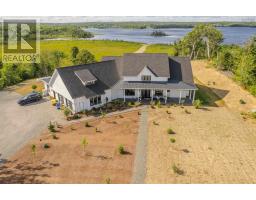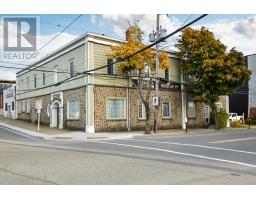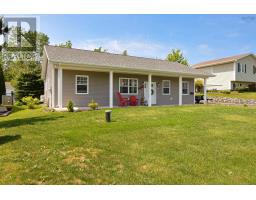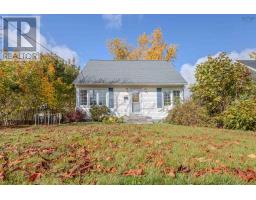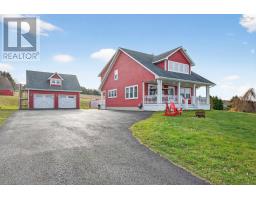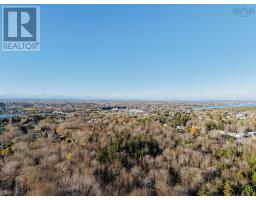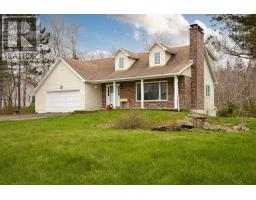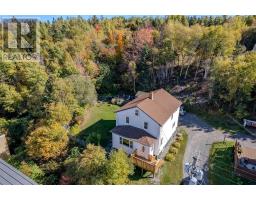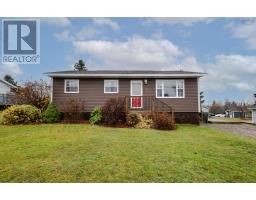271 Fatima Drive, Sydney River, Nova Scotia, CA
Address: 271 Fatima Drive, Sydney River, Nova Scotia
Summary Report Property
- MKT ID202521460
- Building TypeHouse
- Property TypeSingle Family
- StatusBuy
- Added22 weeks ago
- Bedrooms3
- Bathrooms4
- Area3500 sq. ft.
- DirectionNo Data
- Added On24 Aug 2025
Property Overview
Welcome to your dream home, a stunning newly built residence in the highly desirable Sydney River area. This energy-efficient gem features an ICF basement and boasts advanced heating solutions, including a ducted heat pump for optimal cooling and heating, along with a time-of-the-day electric hot water boiler for in-floor heating. Step inside to discover high-end modern finishes throughout, where the main floor showcases an open-concept kitchen and living area, perfect for entertaining. You'll also find a convenient half bathroom, a spacious pantry, and a formal dining room. Ascend to the upper level, adorned with beautiful hardwood floors, where you'll find three well-appointed bedrooms. The luxurious master suite features an ensuite bathroom with a custom-tiled shower, and an additional full bathroom serves the other two bedrooms, one of which boasts a walk-in closet. The lower level is designed for relaxation and recreation, featuring a large rec room with egress windows, a laundry room, a full bathroom, and ample storage space. An attached garage adds convenience, while the landscaped exterior enhances curb appeal. Enjoy outdoor living on the front and back decks, both made of durable composite decking, complemented by high-quality PVC siding and a concrete driveway. With close proximity to all amenities, schools, and easy access to main roads, this new build is a perfect blend of luxury, comfort, and practicality. The listed price includes HST, making this exceptional home a must-see! (id:51532)
Tags
| Property Summary |
|---|
| Building |
|---|
| Level | Rooms | Dimensions |
|---|---|---|
| Second level | Bath (# pieces 1-6) | 3PC |
| Ensuite (# pieces 2-6) | 4PC | |
| Primary Bedroom | 15x16 | |
| Bedroom | 12.3.x12.8. | |
| Bedroom | 12x12.8. | |
| Lower level | Recreational, Games room | 37x11.7. |
| Bath (# pieces 1-6) | 3PC | |
| Storage | 14.3.x7 | |
| Main level | Living room | 21x15.6. |
| Kitchen | 17x12.1. | |
| Bath (# pieces 1-6) | 2PC | |
| Dining room | 14.4.x12.8. |
| Features | |||||
|---|---|---|---|---|---|
| Attached Garage | Concrete | Central air conditioning | |||
| Heat Pump | |||||
















































