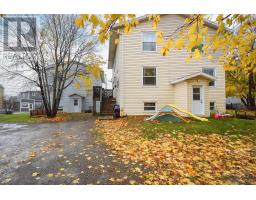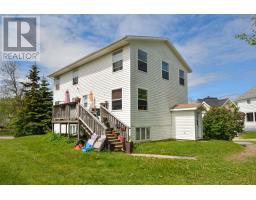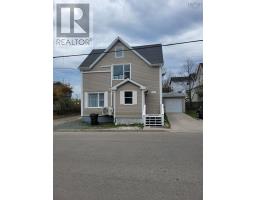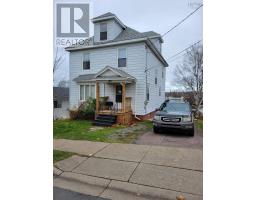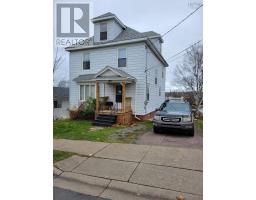190 Whitney, Sydney, Nova Scotia, CA
Address: 190 Whitney, Sydney, Nova Scotia
Summary Report Property
- MKT ID202500058
- Building TypeHouse
- Property TypeSingle Family
- StatusBuy
- Added7 days ago
- Bedrooms4
- Bathrooms3
- Area2200 sq. ft.
- DirectionNo Data
- Added On02 Jan 2025
Property Overview
Welcome to your new home nestled in the vibrant heart of Sydney! This charming and solid residence offers the perfect blend of comfort, convenience, and potential, making it an ideal choice for families and professionals alike. Located on a well-connected bus route, you'll enjoy easy access to all the amenities you need, including shops, schools, parks, and dining options. The spacious layout features four generously-sized bedrooms upstairs, providing ample room for family living or guest accommodations, all bathed in natural light that creates a warm and inviting atmosphere. With two full bathrooms, busy mornings will be a breeze, and there?s a third bathroom located downstairs, which offers the opportunity for further customization?simply reinstall the toilet to create a fully functional space that suits your needs. (purchaser to verify) In addition to the interior space, this property boasts a small detached garage in the backyard, providing extra storage?a rare find in this bustling area. Built to last, the home features a solid structure that can withstand the test of time. With some updates and personal touches, this house could easily transform into your dream home. Call today to book your private showing. (id:51532)
Tags
| Property Summary |
|---|
| Building |
|---|
| Level | Rooms | Dimensions |
|---|---|---|
| Second level | Bath (# pieces 1-6) | 3PC |
| Bedroom | 9x9.5. | |
| Bedroom | 12.2.x13.4. | |
| Bedroom | 11.7.x12.2. | |
| Bedroom | 12.3.x10.7. | |
| Main level | Bath (# pieces 1-6) | 3PC |
| Living room | 12.10.x28 | |
| Dining room | 11.4.x11 | |
| Kitchen | 10.8.x12 |
| Features | |||||
|---|---|---|---|---|---|
| Garage | Detached Garage | ||||




















































