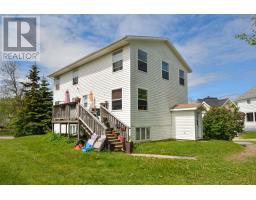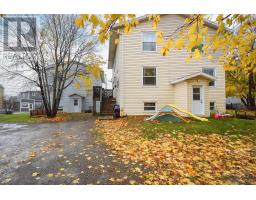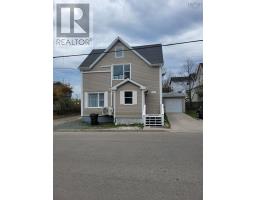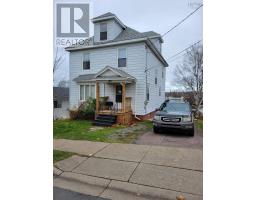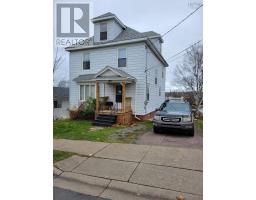399 Bentinck St. Street, Sydney, Nova Scotia, CA
Address: 399 Bentinck St. Street, Sydney, Nova Scotia
Summary Report Property
- MKT ID202428574
- Building TypeHouse
- Property TypeSingle Family
- StatusBuy
- Added4 weeks ago
- Bedrooms3
- Bathrooms2
- Area1758 sq. ft.
- DirectionNo Data
- Added On28 Dec 2024
Property Overview
Welcome to this stunning 2½ story, three-bedroom home, nestled on a spacious lot exceeding 10,000 square feet. This property combines classic charm with modern amenities. As you step inside, you are greeted by a large foyer that leads to an inviting open concept living/dining room, complete with a newly installed wood stove, perfect for cozy evenings, an eat-in kitchen and a front and back porch. The second level of the home is thoughtfully designed with three comfortable bedrooms and a well-appointed bath. Ascend to the third level, which has been developed into additional living space. This home has undergone significant upgrades, including a modern heating system featuring electric baseboard heaters and efficient heat pumps, along with an electrical rewire including a 200 amp panel, insulation in the basement, a wood insert, an interior weeping tile system, a garage door, front steps, a sump pump and interior painting. These enhancements not only add comfort but also enhance the efficiency and safety of the home. Don?t miss the opportunity to make this beautifully updated home your own. Schedule a viewing today and experience the perfect blend of modern living in a charming setting! (id:51532)
Tags
| Property Summary |
|---|
| Building |
|---|
| Level | Rooms | Dimensions |
|---|---|---|
| Second level | Bedroom | 14.1x10.10-Jog |
| Bedroom | 11.7x9.4 | |
| Bedroom | 11.7x10.11 | |
| Bath (# pieces 1-6) | 11.7x6.4 | |
| Third level | Den | 17.6x15.10+5.3x4.5-Jog |
| Main level | Living room | 14.9x11.7 |
| Kitchen | 14.2x9.4 | |
| Porch | 5.2x4.7 | |
| Foyer | 10.11x5.6+4.2x2.4 | |
| Bath (# pieces 1-6) | 7.1x2.7 | |
| Dining nook | 11.7x10.2 | |
| Sunroom | 11.1x7.1 |
| Features | |||||
|---|---|---|---|---|---|
| Sump Pump | Garage | Detached Garage | |||
| Gravel | Stove | Dishwasher | |||
| Dryer | Washer | Refrigerator | |||
| Heat Pump | |||||





















































