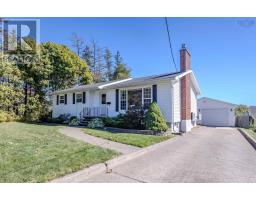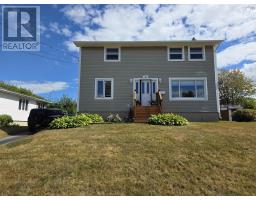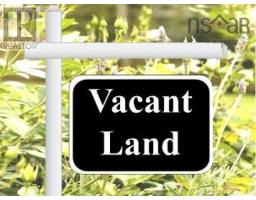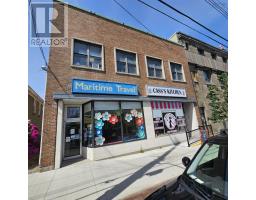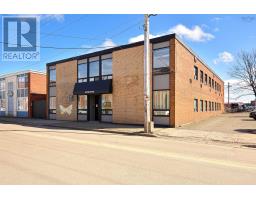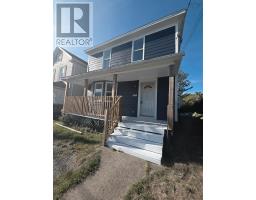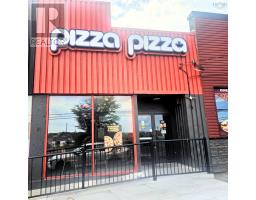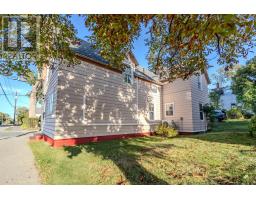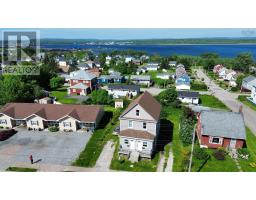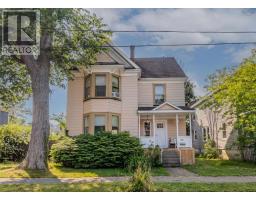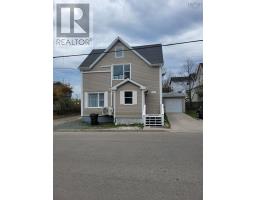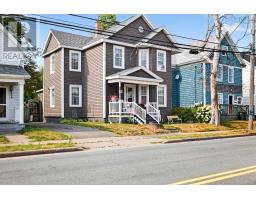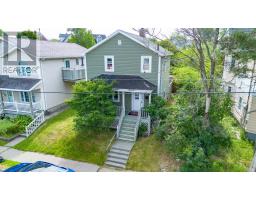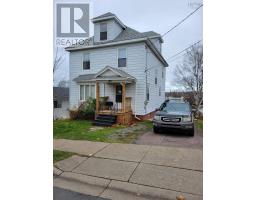28 Ranna Drive, Sydney, Nova Scotia, CA
Address: 28 Ranna Drive, Sydney, Nova Scotia
Summary Report Property
- MKT ID202524031
- Building TypeHouse
- Property TypeSingle Family
- StatusBuy
- Added1 weeks ago
- Bedrooms3
- Bathrooms2
- Area1820 sq. ft.
- DirectionNo Data
- Added On23 Sep 2025
Property Overview
Welcome to 28 Ranna Drive! This well kept, charming 3 bedroom bungalow located in a desirable Ashby neighborhood is a blend of classic comfort and modern style. The main level offers a bright, inviting living and space, three well-sized bedrooms and a four piece bathroom with tiled shower. Also located on this level is the heart of the home - a newly added kitchen featuring sleek stainless steel appliances, stylish tile floor, warm butcher block countertops and sliding patio doors that open to a fully fenced in back yard - perfect for entertaining or relaxing outdoors. Downstairs, you'll find a large open family room ideal for movie nights, a home gym or playroom as well as a half bath and laundry room. Situated close to shopping, schools, parks and all amenities, this property is truly move-in ready and a must see! Book your showing today. (id:51532)
Tags
| Property Summary |
|---|
| Building |
|---|
| Level | Rooms | Dimensions |
|---|---|---|
| Basement | Family room | 8x5.10+13x17 |
| Laundry room | 8.10 x 7 | |
| Bath (# pieces 1-6) | 8.6 x 4.2 | |
| Storage | 22.7 x 13 | |
| Main level | Living room | 16.8x11.5 |
| Dining room | 8.10 x 8 | |
| Other | 9.11 x 9.10 | |
| Kitchen | 19 x 9.6 | |
| Primary Bedroom | 12.9 x 9 | |
| Bedroom | 9x8.10 | |
| Bedroom | 12.5 x 8 | |
| Bath (# pieces 1-6) | 7.6 x 6.5 |
| Features | |||||
|---|---|---|---|---|---|
| Paved Yard | Stove | Dishwasher | |||
| Dryer | Washer | Refrigerator | |||




































