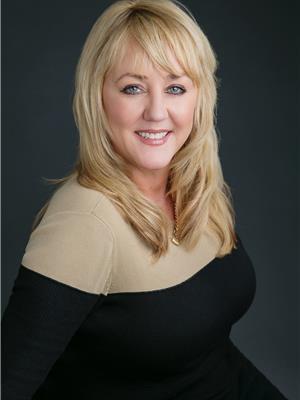128 Gray Close Grayhawk, Sylvan Lake, Alberta, CA
Address: 128 Gray Close, Sylvan Lake, Alberta
Summary Report Property
- MKT IDA2147168
- Building TypeDuplex
- Property TypeSingle Family
- StatusBuy
- Added9 weeks ago
- Bedrooms2
- Bathrooms2
- Area1020 sq. ft.
- DirectionNo Data
- Added On15 Jul 2024
Property Overview
Gorgeous Starter or Downsizer home in the Brand New Community of Grayhawk in Sylvan Lake!!! This Gorgeous Bungalow Style home Features 9' Ceilings, Stunning Kitchen with upgraded cabinets, counter tops and Flooring, Upgraded Insulation with R60 in the Ceiling, 3 Piece EnSuite with 5' Shower, RI for Central Vacuum, Gravel Parking Pad in the Rear, Trexx Decking Front Veranda and Rear Deck with Aluminum Railing, 50 Gallon HWT, and so much more!!! Grayhawk is designed with families in mind; providing the essential pieces that you need to raise a family. This new community offers: a future school site, future Commercial Area with local shops and services, parks & playgrounds, and of course a great location only a few minutes away from the waterfront and town centre. (id:51532)
Tags
| Property Summary |
|---|
| Building |
|---|
| Land |
|---|
| Level | Rooms | Dimensions |
|---|---|---|
| Basement | Storage | 20.50 Ft x 44.00 Ft |
| Furnace | 9.58 Ft x 11.58 Ft | |
| Main level | 2pc Bathroom | 4.92 Ft x 4.50 Ft |
| 3pc Bathroom | 4.75 Ft x 9.17 Ft | |
| Bedroom | 10.33 Ft x 9.75 Ft | |
| Dining room | 9.58 Ft x 10.92 Ft | |
| Foyer | 4.67 Ft x 9.75 Ft | |
| Kitchen | 9.58 Ft x 10.50 Ft | |
| Laundry room | 4.92 Ft x 6.75 Ft | |
| Living room | 11.50 Ft x 13.50 Ft | |
| Primary Bedroom | 10.92 Ft x 10.92 Ft |
| Features | |||||
|---|---|---|---|---|---|
| See remarks | Back lane | Other | |||
| Dishwasher | Microwave Range Hood Combo | None | |||























































