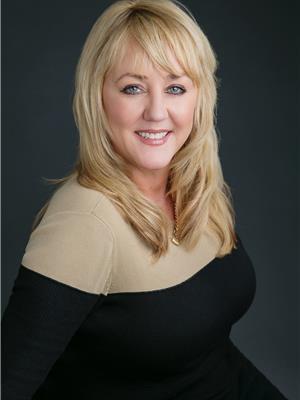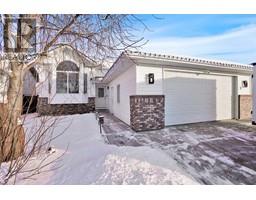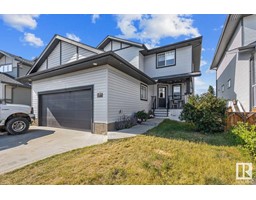27 Gray Close Grayhawk, Sylvan Lake, Alberta, CA
Address: 27 Gray Close, Sylvan Lake, Alberta
Summary Report Property
- MKT IDA2181814
- Building TypeRow / Townhouse
- Property TypeSingle Family
- StatusBuy
- Added7 weeks ago
- Bedrooms3
- Bathrooms3
- Area1420 sq. ft.
- DirectionNo Data
- Added On03 Dec 2024
Property Overview
Welcome to Sylvan Lakes Newest Subdivision, GrayHawk in Sylvan Lake West, adjacent to the Sylvan Lake Golf and Country Club! Grayhawk is designed with families in mind; providing the essential pieces that you need to raise a family such as various housing choices, a future school site, future Commercial Area with local shops and services, parks & playgrounds, and of course a location only a few minutes away from the waterfront and town center with all the amenities they have to offer. This STUNNING townhouse is Built by True-Line Homes, so built to the highest Standards! 9' Ceilings on the Main, Walk out Basement, Limited Lifetime Architectural shingles, Low E Windows, Upgraded Cabinets and Flooring, Upgraded insulation, Rear Deck with Vinyl Decking, Large Pie Lot with room for a 24 x 26 Garage and so much more! (id:51532)
Tags
| Property Summary |
|---|
| Building |
|---|
| Land |
|---|
| Level | Rooms | Dimensions |
|---|---|---|
| Main level | 2pc Bathroom | 3.00 Ft x 6.33 Ft |
| Dining room | 15.50 Ft x 12.00 Ft | |
| Kitchen | 15.25 Ft x 13.92 Ft | |
| Living room | 15.33 Ft x 12.83 Ft | |
| Upper Level | 4pc Bathroom | 9.08 Ft x 5.75 Ft |
| 5pc Bathroom | 5.92 Ft x 10.17 Ft | |
| Bedroom | 9.33 Ft x 12.33 Ft | |
| Bedroom | 9.25 Ft x 9.50 Ft | |
| Primary Bedroom | 12.58 Ft x 11.92 Ft | |
| Laundry room | 3.00 Ft x 4.00 Ft |
| Features | |||||
|---|---|---|---|---|---|
| See remarks | Back lane | PVC window | |||
| No Animal Home | No Smoking Home | Parking Pad | |||
| Refrigerator | Dishwasher | Stove | |||
| Microwave Range Hood Combo | Separate entrance | Walk out | |||
| None | |||||





















































