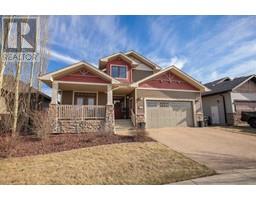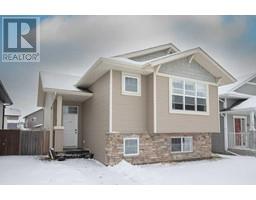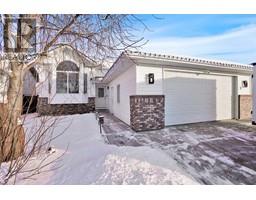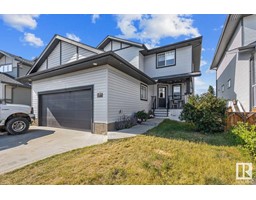18 Cole Way Crestview, Sylvan Lake, Alberta, CA
Address: 18 Cole Way, Sylvan Lake, Alberta
Summary Report Property
- MKT IDA2185784
- Building TypeHouse
- Property TypeSingle Family
- StatusBuy
- Added1 days ago
- Bedrooms3
- Bathrooms3
- Area1513 sq. ft.
- DirectionNo Data
- Added On07 Jan 2025
Property Overview
Nestled on an expansive lot, the location of this LOVELY TWO STORY home is ideal. The beautiful backyard is south facing and backs on to an fantastic green space. The curb appeal is soothing and inviting, accented with stonework and a quaint entrance. A double attached garage provides plenty of indoor parking and leads into a large mudroom. Groceries can be easily unloaded with the walk-thru pantry. The kitchen features crisp white cabinetry, contrasted with the dark rich wood of the island. Countertops are draped in gorgeous granite and sleek subway tile. You will appreciate the stainless steel appliances, convenient corner pantry, and pendant lighting. The large living room is anchored by a beautiful gas fireplace and wide picture window. The dining room offers a front seat to the peaceful green space. Step thru the glass garden door to enjoy the large deck and fully fenced yard. The backyard is encircled with lovely landscaping featuring expansive curbing and a firepit feature. After a long day, head upstairs to lounge in the family zone. The primary bedroom is spacious and boasts a 4-piece ensuite, including a soaker tub and gorgeous glass and tiled shower. Two additional bedrooms and a 4-piece bathroom wonderfully accommodate the whole family. The luxury of second floor laundry is an added bonus. The basement is a blank slate and awaits your finishing touches. Let the warmth from that south facing sunshine stream in, Central Air will keep this home comfortable throughout the summer! Centrally located in the new neighborhood of Crestview, close to schools, walking trails, and Highway 11, this could be the one you've been waiting for!! (id:51532)
Tags
| Property Summary |
|---|
| Building |
|---|
| Land |
|---|
| Level | Rooms | Dimensions |
|---|---|---|
| Second level | Primary Bedroom | 12.42 Ft x 13.25 Ft |
| 4pc Bathroom | 9.08 Ft x 8.67 Ft | |
| Bedroom | 8.92 Ft x 9.83 Ft | |
| Bedroom | 8.83 Ft x 13.00 Ft | |
| 4pc Bathroom | 8.67 Ft x 4.83 Ft | |
| Laundry room | Measurements not available | |
| Main level | Living room | 12.00 Ft x 16.75 Ft |
| Dining room | 9.92 Ft x 8.25 Ft | |
| Kitchen | 9.92 Ft x 14.50 Ft | |
| 2pc Bathroom | 4.75 Ft x 4.83 Ft |
| Features | |||||
|---|---|---|---|---|---|
| See remarks | No neighbours behind | Attached Garage(2) | |||
| Refrigerator | Dishwasher | Stove | |||
| Washer & Dryer | Central air conditioning | ||||






























































