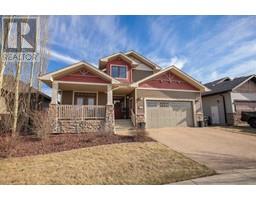131 Timberstone Way Timberstone, Red Deer, Alberta, CA
Address: 131 Timberstone Way, Red Deer, Alberta
Summary Report Property
- MKT IDA2182789
- Building TypeHouse
- Property TypeSingle Family
- StatusBuy
- Added5 weeks ago
- Bedrooms4
- Bathrooms3
- Area1196 sq. ft.
- DirectionNo Data
- Added On13 Dec 2024
Property Overview
This BEAUTIFUL BI-LEVEL is ideally located in the sought after neighborhood of Timberstone. Close to schools, shopping, restaurants and walking trails. The earth tone exterior is accented with stone work and cedar-shake styled siding. The large entry way leads you inside, open to above for an airy feel. A few steps up and you are in the hub of the home, offering vaulted ceilings and loads of natural light. The kitchen features rich wood cabinetry, NEW stainless steel appliances, an island for additional seating, and a convenient corner pantry. Dine inside while enjoying the pretty picture window. During those summer months, step thru the garden door and gather on the large deck. The backyard is fully fenced for the kids and pets to safely play. The primary bedroom is spacious and boasts a 3-piece ensuite and walk-in closet. An additional bedroom could be used to accommodate company or a home office. The 4-piece bathroom is an added bonus to this main floor. The lower level features large windows and a wonderful family room. Enjoy cuddling up for movie nights with the added comfort of in floor heating. Two additional bedrooms and a 4-piece bathroom are perfect for the kids to have their privacy. Laundry and storage can be conveniently found on this lower level. Comfortable living is provided by various upgrades including window coverings, Nest thermostats, and Central A/C. Make it a priority to put his lovely home on your list! (id:51532)
Tags
| Property Summary |
|---|
| Building |
|---|
| Land |
|---|
| Level | Rooms | Dimensions |
|---|---|---|
| Basement | Family room | 24.08 Ft x 15.67 Ft |
| Bedroom | 8.50 Ft x 13.92 Ft | |
| Bedroom | 8.50 Ft x 15.58 Ft | |
| Laundry room | 10.17 Ft x 10.42 Ft | |
| 4pc Bathroom | 8.67 Ft x 5.83 Ft | |
| Storage | 6.25 Ft x 3.50 Ft | |
| Main level | Living room | 13.75 Ft x 16.42 Ft |
| Dining room | 12.92 Ft x 9.42 Ft | |
| Kitchen | 12.92 Ft x 11.33 Ft | |
| Primary Bedroom | 12.92 Ft x 14.00 Ft | |
| 3pc Bathroom | 5.50 Ft x 9.08 Ft | |
| Bedroom | 10.08 Ft x 9.58 Ft | |
| 4pc Bathroom | 6.83 Ft x 9.42 Ft | |
| Foyer | 7.42 Ft x 7.83 Ft |
| Features | |||||
|---|---|---|---|---|---|
| Back lane | Level | Other | |||
| Refrigerator | Dishwasher | Stove | |||
| Microwave | Washer & Dryer | Central air conditioning | |||
























































