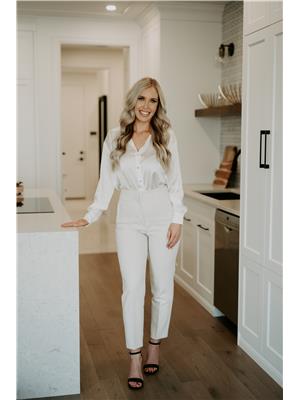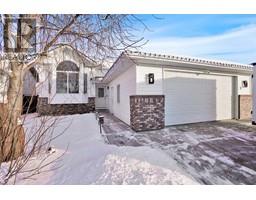157 Bowman CI Beacon Hill (Sylvan Lake), Sylvan Lake, Alberta, CA
Address: 157 Bowman CI, Sylvan Lake, Alberta
Summary Report Property
- MKT IDE4399997
- Building TypeHouse
- Property TypeSingle Family
- StatusBuy
- Added22 weeks ago
- Bedrooms4
- Bathrooms4
- Area1905 sq. ft.
- DirectionNo Data
- Added On21 Aug 2024
Property Overview
Fully LEGAL basement suite! Welcome to this beautiful 2 storey walkout home with a legal one-bedroom basement suite. This has incredible potential as an income-generating property or great space for a large family. You are greeted into a spacious front foyer, with an open concept main floor with a large kitchen & island, dining area with a patio off it, living room w/ a gas fireplace, powder room and laundry room. The garage is fully finished, heated, and has a dog wash station. Upstairs, youll find the primary bedroom with the en-suite bath, 2 more bedrooms, another full bath & lastly the bonus room. The bright walkout basement suite has huge windows allowing lots of light, and includes a full kitchen w/ pantry, living room, separate laundry room. Current rent for main floor is $1600/month & basement suite is $1200/month. The main floor & basement suite are completely private & separate. (Separate utility meters & hot water tanks) You are only a few mins from the lake! Dont miss out! (id:51532)
Tags
| Property Summary |
|---|
| Building |
|---|
| Land |
|---|
| Level | Rooms | Dimensions |
|---|---|---|
| Basement | Bedroom 4 | Measurements not available |
| Second Kitchen | Measurements not available | |
| Laundry room | Measurements not available | |
| Utility room | Measurements not available | |
| Recreation room | Measurements not available | |
| Main level | Living room | Measurements not available |
| Dining room | Measurements not available | |
| Kitchen | Measurements not available | |
| Laundry room | Measurements not available | |
| Upper Level | Family room | Measurements not available |
| Primary Bedroom | Measurements not available | |
| Bedroom 2 | Measurements not available | |
| Bedroom 3 | Measurements not available |
| Features | |||||
|---|---|---|---|---|---|
| Attached Garage | Heated Garage | Dryer | |||
| Refrigerator | Two stoves | Two Washers | |||
| Dishwasher | Walk out | Suite | |||




















































