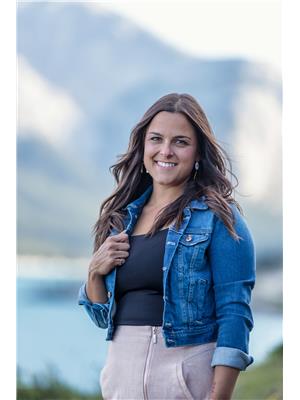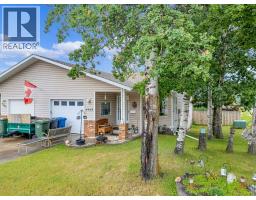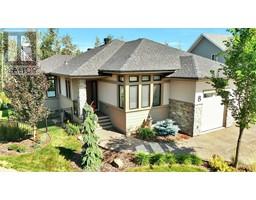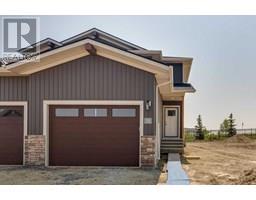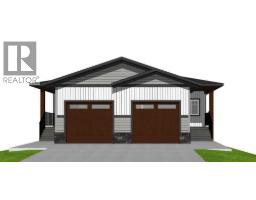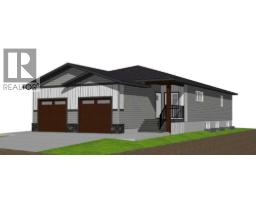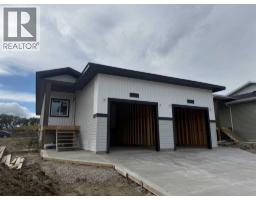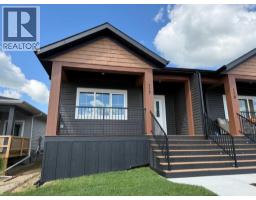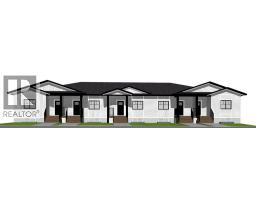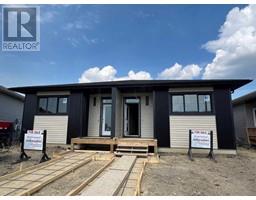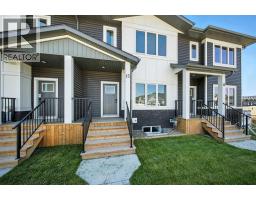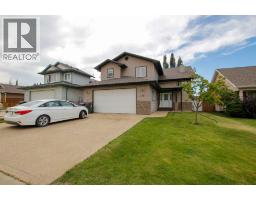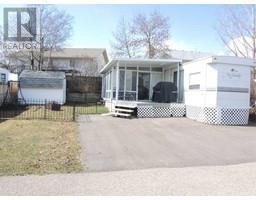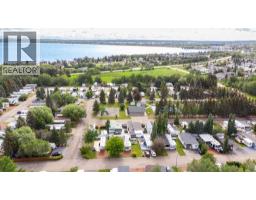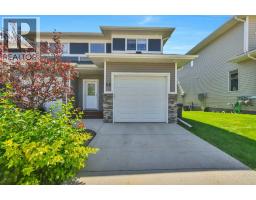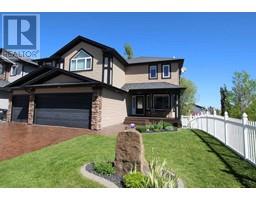1501, 5220 50A Avenue Downtown, Sylvan Lake, Alberta, CA
Address: 1501, 5220 50A Avenue, Sylvan Lake, Alberta
Summary Report Property
- MKT IDA2252936
- Building TypeRow / Townhouse
- Property TypeSingle Family
- StatusBuy
- Added4 days ago
- Bedrooms3
- Bathrooms1
- Area1536 sq. ft.
- DirectionNo Data
- Added On31 Aug 2025
Property Overview
This end-unit townhouse puts you right in the heart of Sylvan Lake, just steps from the water. Picture morning walks along the beach, evenings at the marina, or golfing just one block away at Sylvan Lake Golf & Country Club—all from your doorstep in the highly sought-after Rainbow Park subdivision.The open-concept main floor is filled with natural light. The living room features a cozy gas fireplace, while the spacious kitchen offers plenty of cabinetry, a central island with eating bar, and access to your west-facing deck—perfect for sunset BBQs with a natural gas hookup ready to go.Upstairs, the loft-style primary suite is its own retreat, complete with a soaker tub and generous storage. With three bedrooms and two bathrooms in total, this home offers comfort and flexibility for year-round living or as your weekend escape.Condo fees include exterior maintenance, snow removal, landscaping, and garbage removal—so you can spend more time soaking up everything lake life has to offer.If you’ve been waiting for the perfect blend of location, comfort, and lifestyle—this is it. (id:51532)
Tags
| Property Summary |
|---|
| Building |
|---|
| Land |
|---|
| Level | Rooms | Dimensions |
|---|---|---|
| Second level | Primary Bedroom | 9.00 Ft x 8.67 Ft |
| Main level | 3pc Bathroom | 4.92 Ft x 7.75 Ft |
| Bedroom | 10.75 Ft x 17.83 Ft | |
| Bedroom | 10.75 Ft x 12.75 Ft | |
| Other | 14.50 Ft x 7.00 Ft | |
| Kitchen | 12.50 Ft x 10.92 Ft | |
| Living room | 12.42 Ft x 12.17 Ft | |
| Pantry | 8.83 Ft x 7.67 Ft |
| Features | |||||
|---|---|---|---|---|---|
| Closet Organizers | No Animal Home | No Smoking Home | |||
| Parking | Refrigerator | Dishwasher | |||
| Stove | Microwave | Washer & Dryer | |||
| None | |||||

























