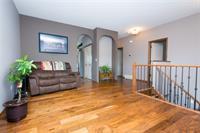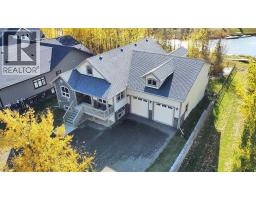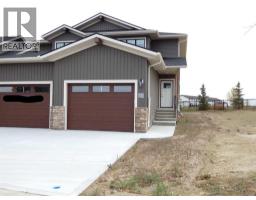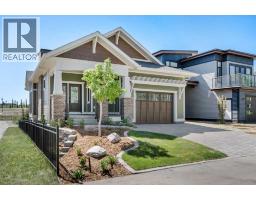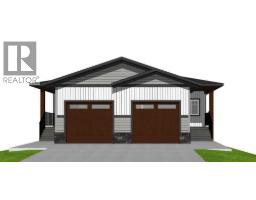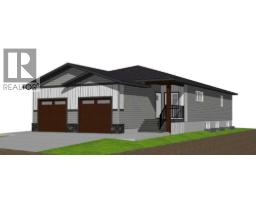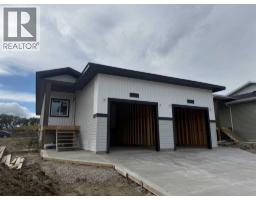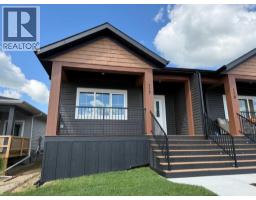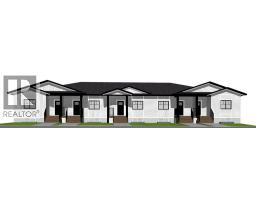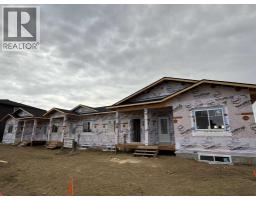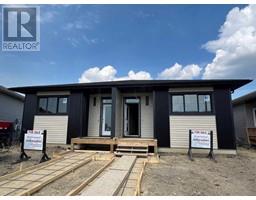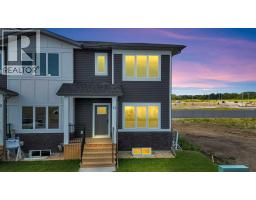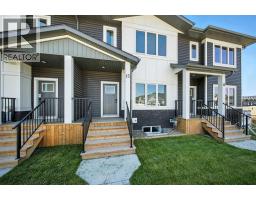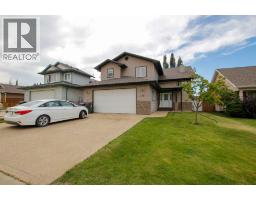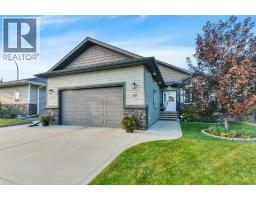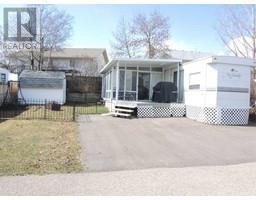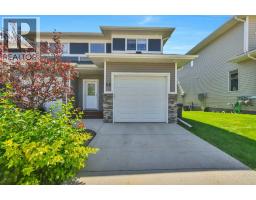Bedrooms
Bathrooms
Interior Features
Appliances Included
Refrigerator, Dishwasher, Stove, Washer & Dryer
Building Features
Features
Closet Organizers, No Animal Home, No Smoking Home, Parking
Construction Material
Poured concrete
Total Finished Area
1124 sqft
Building Amenities
Exercise Centre
Heating & Cooling
Cooling
Central air conditioning
Exterior Features
Neighbourhood Features
Community Features
Golf Course Development, Lake Privileges, Pets Allowed With Restrictions
Amenities Nearby
Golf Course, Park, Playground, Shopping, Water Nearby
Maintenance or Condo Information
Maintenance Fees
$1169.05 Monthly
Maintenance Fees Include
Condominium Amenities, Cable TV, Common Area Maintenance, Electricity, Heat, Insurance, Interior Maintenance, Ground Maintenance, Parking, Property Management, Reserve Fund Contributions, Sewer, Waste Removal, Water
Parking




































