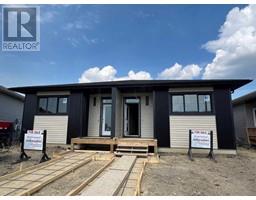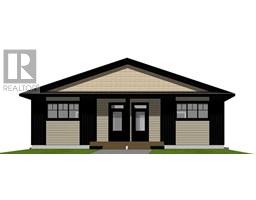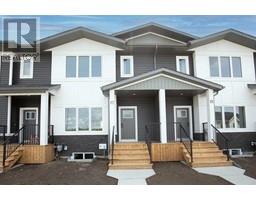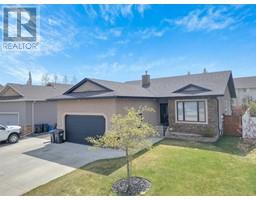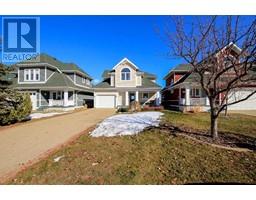34 Cameron Close Crestview, Sylvan Lake, Alberta, CA
Address: 34 Cameron Close, Sylvan Lake, Alberta
Summary Report Property
- MKT IDA2198665
- Building TypeDuplex
- Property TypeSingle Family
- StatusBuy
- Added3 weeks ago
- Bedrooms5
- Bathrooms3
- Area1496 sq. ft.
- DirectionNo Data
- Added On12 Mar 2025
Property Overview
**New Listing Alert! Discover Modern Elegance in the Town of Sylvan Lake!**Step into luxury with this exquisite family home nestled in the heart of Sylvan Lake. Boasting five generously sized bedrooms and three chic bathrooms, this residence offers a fusion of comfort and sophistication. The sprawling, nearly 1500 square feet (+fully developed basement) of gracious living space is adorned with modern finishing that shines throughout, from the lustrous quartz countertops to the inviting warmth of the gas fireplace.The art of convenience is mastered, not only with a heated garage but also with efficient in-floor heating in the basement, perfect for those crisp winter mornings. The main floor primary bedroom is a haven of tranquility, providing the serenity needed after a lively day exploring nearby attractions, such as the Meadowlands Golf Club or the Sylvan Lake Disc Golf Course, conveniently located just a stone’s throw away.Live amidst the vibrancy of a lush lake community, where every corner sings the melody of luxury and every road leads to scenic natural beauty. This home is an epitome of 'location meets luxury', with quick access to Highway 11 and its proximity to top-tier schools, walking trails, and of course, Sylvan Lake itself.Whether it’s entertaining guests in style or enjoying a quiet evening by the fireplace, this home takes living to new heights. Don’t just aspire to the perfect lifestyle; live it here in Sylvan Lake. Find your dream home where every day feels like a beautiful vacation. (id:51532)
Tags
| Property Summary |
|---|
| Building |
|---|
| Land |
|---|
| Level | Rooms | Dimensions |
|---|---|---|
| Lower level | Bedroom | 11.58 Ft x 10.00 Ft |
| Bedroom | 11.75 Ft x 10.75 Ft | |
| Family room | 21.08 Ft x 21.67 Ft | |
| 4pc Bathroom | Measurements not available | |
| Main level | Primary Bedroom | 14.08 Ft x 12.08 Ft |
| 4pc Bathroom | Measurements not available | |
| Dining room | 9.92 Ft x 10.17 Ft | |
| Kitchen | 12.42 Ft x 15.58 Ft | |
| Living room | 13.00 Ft x 13.83 Ft | |
| Laundry room | 6.42 Ft x 5.08 Ft | |
| Upper Level | 4pc Bathroom | Measurements not available |
| Bedroom | 10.08 Ft x 11.17 Ft | |
| Bedroom | 11.58 Ft x 12.83 Ft |
| Features | |||||
|---|---|---|---|---|---|
| Cul-de-sac | PVC window | Closet Organizers | |||
| Concrete | Attached Garage(2) | Garage | |||
| Heated Garage | Refrigerator | Dishwasher | |||
| Stove | Microwave | Washer & Dryer | |||
| Central air conditioning | |||||

































