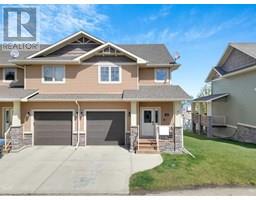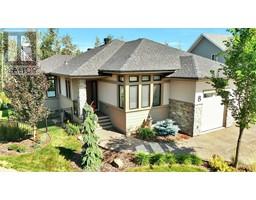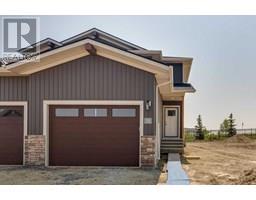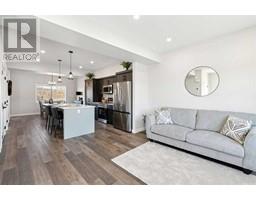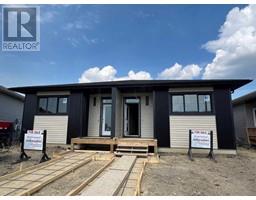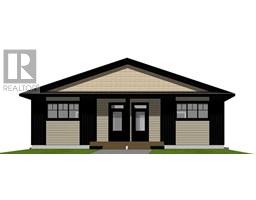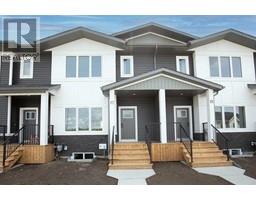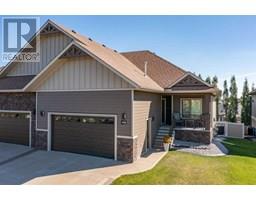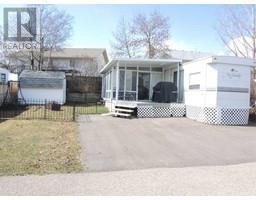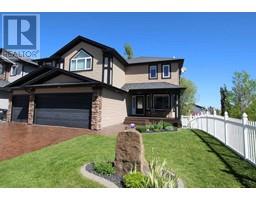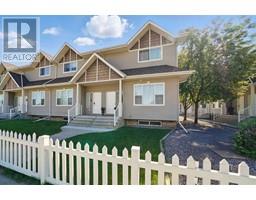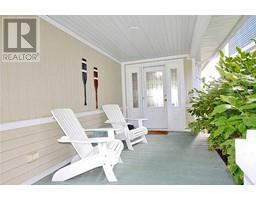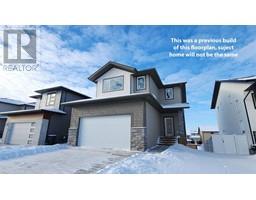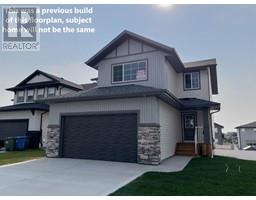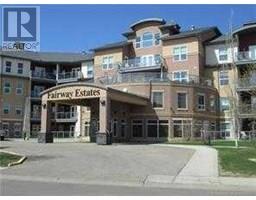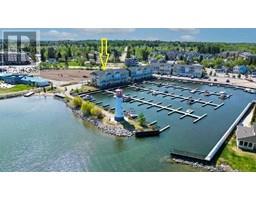11 Lakeland Road Lakeway Landing, Sylvan Lake, Alberta, CA
Address: 11 Lakeland Road, Sylvan Lake, Alberta
Summary Report Property
- MKT IDA2196188
- Building TypeHouse
- Property TypeSingle Family
- StatusBuy
- Added10 weeks ago
- Bedrooms5
- Bathrooms3
- Area1424 sq. ft.
- DirectionNo Data
- Added On02 Apr 2025
Property Overview
Step into this beautifully designed 5-bedroom bungalow, perfectly suited for family living and entertaining. Finished with timeless porcelain tile throughout, this home offers both durability and easy maintenance — ideal for busy households. The inviting living room showcases a stunning granite-surround fireplace, with matching granite accents carried seamlessly throughout the home. The kitchen is both functional and stylish, featuring custom cabinetry and stainless steel appliances. The main level offers a practical layout with a convenient laundry room, two generously sized bedrooms, a full bath, and a spacious primary suite. The primary ensuite is a true retreat, featuring a luxurious 5' x 6' double walk-in shower adorned with beautiful tile, plus double sinks. Downstairs, the fully finished basement expands your living space with two additional bedrooms, another full bathroom, and a fantastic wet bar — perfect for entertaining friends and family. The charming brick archway adds character and warmth to the space, while the tiled floors with in-floor heating ensure year-round comfort. (id:51532)
Tags
| Property Summary |
|---|
| Building |
|---|
| Land |
|---|
| Level | Rooms | Dimensions |
|---|---|---|
| Basement | 3pc Bathroom | 8.67 Ft x 4.92 Ft |
| Bonus Room | 20.67 Ft x 10.75 Ft | |
| Bedroom | 11.83 Ft x 8.92 Ft | |
| Bedroom | 10.83 Ft x 9.42 Ft | |
| Recreational, Games room | 28.92 Ft x 14.67 Ft | |
| Furnace | 17.25 Ft x 6.75 Ft | |
| Main level | 4pc Bathroom | 7.83 Ft x 4.83 Ft |
| 5pc Bathroom | 9.83 Ft x 9.75 Ft | |
| Bedroom | 11.25 Ft x 9.92 Ft | |
| Bedroom | 11.92 Ft x 9.92 Ft | |
| Primary Bedroom | 15.17 Ft x 14.92 Ft | |
| Dining room | 11.08 Ft x 11.42 Ft | |
| Foyer | 7.67 Ft x 8.92 Ft | |
| Kitchen | 10.92 Ft x 13.42 Ft | |
| Living room | 13.92 Ft x 11.92 Ft |
| Features | |||||
|---|---|---|---|---|---|
| Wet bar | Attached Garage(2) | Garage | |||
| Heated Garage | Refrigerator | Gas stove(s) | |||
| Dishwasher | Oven | Microwave | |||
| Window Coverings | Garage door opener | Washer & Dryer | |||
| None | |||||






























