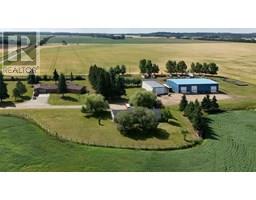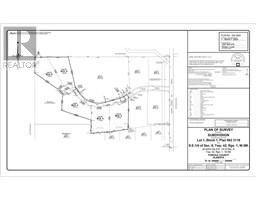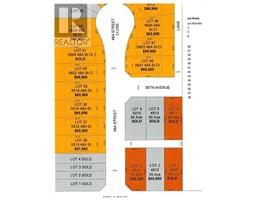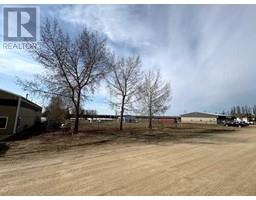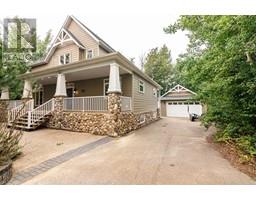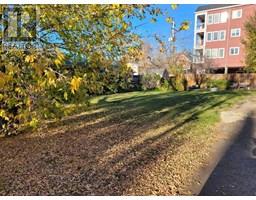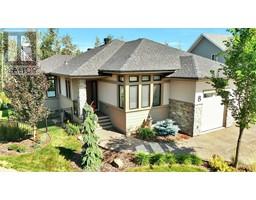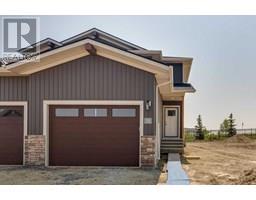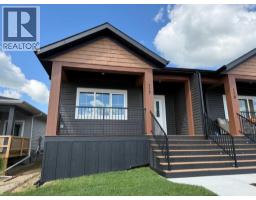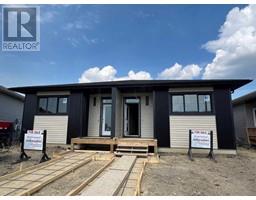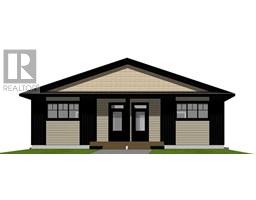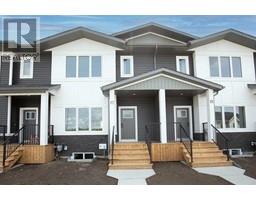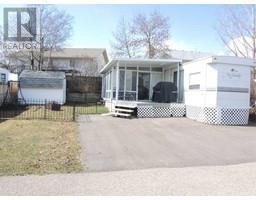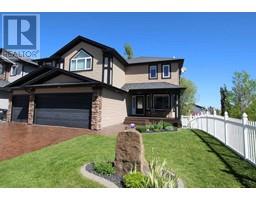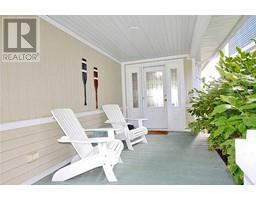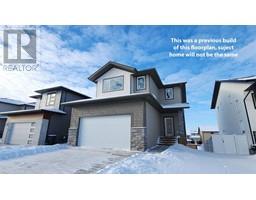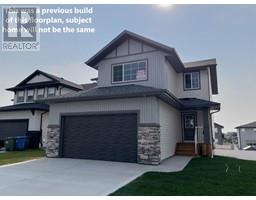413, 5040 53 Street Downtown, Sylvan Lake, Alberta, CA
Address: 413, 5040 53 Street, Sylvan Lake, Alberta
Summary Report Property
- MKT IDA2191245
- Building TypeApartment
- Property TypeSingle Family
- StatusBuy
- Added22 weeks ago
- Bedrooms2
- Bathrooms2
- Area941 sq. ft.
- DirectionNo Data
- Added On05 Feb 2025
Property Overview
Located in the prestigious Fairway Estates, this top-floor apartment offers stunning views of Sylvan Lake. This openly designed 2-bedroom, 2-bathroom unit features a spacious primary bedroom with a walk-in closet and a 4-piece ensuite. The kitchen boasts an island, stainless steel appliances, and flows seamlessly into the living room, where a cozy gas fireplace and garden doors lead to a private balcony with breathtaking lake views and a gas hookup for your barbecue. Additional conveniences include in-suite laundry, underground titled parking, a private storage unit, and access to a wash bay. Residents enjoy an array of premium amenities, including a theatre room, hot tub, exercise facility, and games room. Situated in a beautifully landscaped property with a gazebo and garden boxes, this property is just minutes from shopping, the lake, and scenic walking paths. Don't miss this rare opportunity to own a piece of Sylvan Lake’s finest living! Condo Fees $566/month No Pets (id:51532)
Tags
| Property Summary |
|---|
| Building |
|---|
| Land |
|---|
| Level | Rooms | Dimensions |
|---|---|---|
| Main level | 3pc Bathroom | Measurements not available |
| 4pc Bathroom | Measurements not available | |
| Bedroom | 14.83 Ft x 10.58 Ft | |
| Kitchen | 10.50 Ft x 9.67 Ft | |
| Living room | 12.58 Ft x 17.00 Ft | |
| Primary Bedroom | 16.08 Ft x 13.17 Ft | |
| Dining room | 10.50 Ft x 9.67 Ft |
| Features | |||||
|---|---|---|---|---|---|
| Elevator | Sauna | Parking | |||
| Covered | Washer | Refrigerator | |||
| Dishwasher | Stove | Dryer | |||
| Microwave | Window Coverings | None | |||
| Car Wash | Exercise Centre | Party Room | |||
| Recreation Centre | Whirlpool | ||||




































