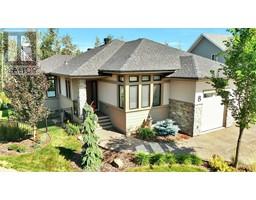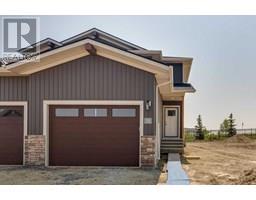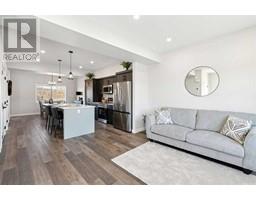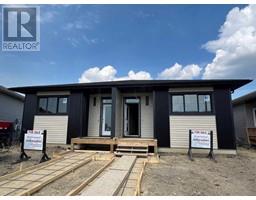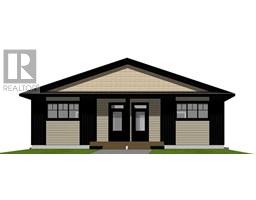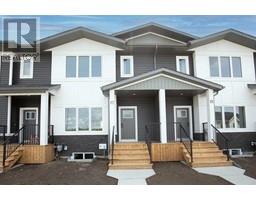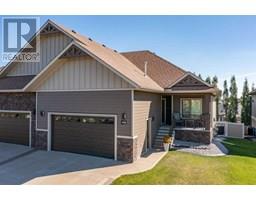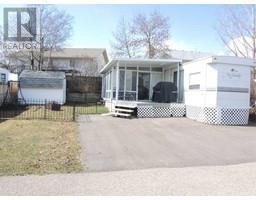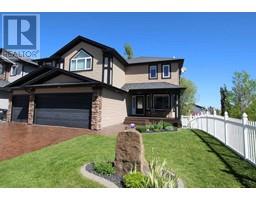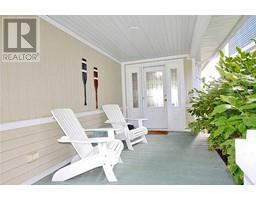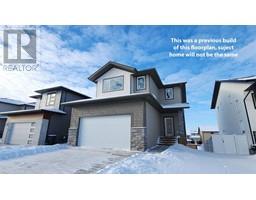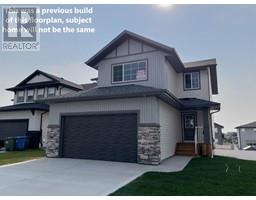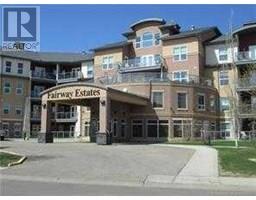107, 50 Lucky Place Lakeway Landing, Sylvan Lake, Alberta, CA
Address: 107, 50 Lucky Place, Sylvan Lake, Alberta
Summary Report Property
- MKT IDA2225989
- Building TypeRow / Townhouse
- Property TypeSingle Family
- StatusBuy
- Added3 weeks ago
- Bedrooms3
- Bathrooms2
- Area1294 sq. ft.
- DirectionNo Data
- Added On30 May 2025
Property Overview
Welcome to #107, 50 Lucky Place in Sylvan Lake! This charming 2-storey END UNIT condo is move-in ready and loaded with value. Featuring 3 bedrooms, 1.5 bathrooms, and a spacious primary bedroom with walk-in closet. The bright kitchen has a ton of cabinet space and there is also a patio coming off of the dining area. Recent updates include: NEW high-efficiency furnace (~$5,000), reverse osmosis water system, front-load washer & dryer, kitchen garburator, LG ThinQ fridge with water dispenser, instant hot water at the sink, pull-out wire shelving, extended built-in shelving in all storage closets, and updated lighting throughout.Enjoy low-maintenance living with very low condo fees in a well-kept complex. Close to the lake, schools, parks, and amenities — this is an excellent opportunity for first-time buyers, investors, or anyone looking to downsize.Affordable. Updated. Turnkey. (id:51532)
Tags
| Property Summary |
|---|
| Building |
|---|
| Land |
|---|
| Level | Rooms | Dimensions |
|---|---|---|
| Second level | 4pc Bathroom | 9.00 Ft x 5.08 Ft |
| Bedroom | 9.25 Ft x 11.67 Ft | |
| Bedroom | 9.42 Ft x 11.75 Ft | |
| Primary Bedroom | 15.25 Ft x 13.25 Ft | |
| Basement | Storage | 18.42 Ft x 32.08 Ft |
| Main level | 2pc Bathroom | 6.00 Ft x 5.00 Ft |
| Dining room | 12.75 Ft x 10.50 Ft | |
| Kitchen | 12.83 Ft x 10.08 Ft | |
| Living room | 15.33 Ft x 14.67 Ft |
| Features | |||||
|---|---|---|---|---|---|
| Closet Organizers | Washer | Dishwasher | |||
| Stove | Dryer | Microwave | |||
| None | |||||

























