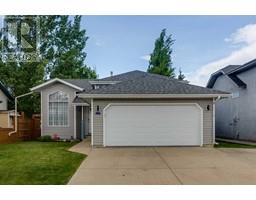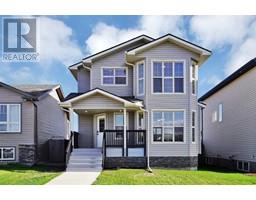4605 48 Street Palo, Sylvan Lake, Alberta, CA
Address: 4605 48 Street, Sylvan Lake, Alberta
Summary Report Property
- MKT IDA2140447
- Building TypeHouse
- Property TypeSingle Family
- StatusBuy
- Added1 weeks ago
- Bedrooms3
- Bathrooms2
- Area1326 sq. ft.
- DirectionNo Data
- Added On16 Jun 2024
Property Overview
Such a great property located in the desired subdivision of Palo in Sylvan Lake, this would make a great home or investment property. So close to the lake so you can enjoy all the amenities that Sylvan Lake has to offer, such as; swimming, boating, fishing and enjoying the parks. Walk in the spacious entrance and into the large living area and enjoy the great kitchen that offers plenty of cabinets and counter space, there are three bedrooms on the main floor and two bathrooms, an extra-large living room with a wood burning fireplace and a spacious sunroom. There is a private deck off the entrance that is great for entertaining your friends or spending time with the family, it very private, the deck offers built in seating and a space let to put the BBQ. Or go out to the backyard where you can enjoy a fire or relax in the sunshine. Two sheds are included, and the lot is large offering 7,400 square feet (it is two lots). There is a lot of parking, room for an RV and plenty of parking on the driveway. Magnificent home in a great location. Recent updates include; newly renovated kitchen, new flooring, freshly painted, new plumbing fixtures and lighting fixtures, hot water tank, the furnace is only a few months old and the South side of the house has new shingles (just a few months ago). (id:51532)
Tags
| Property Summary |
|---|
| Building |
|---|
| Land |
|---|
| Level | Rooms | Dimensions |
|---|---|---|
| Lower level | Laundry room | 5.08 Ft x 3.83 Ft |
| Storage | 7.25 Ft x 14.00 Ft | |
| Furnace | 3.42 Ft x 4.17 Ft | |
| Main level | Living room | 17.33 Ft x 21.50 Ft |
| Kitchen | 7.58 Ft x 10.25 Ft | |
| Dining room | 8.25 Ft x 7.83 Ft | |
| Primary Bedroom | 15.83 Ft x 10.08 Ft | |
| Bedroom | 7.50 Ft x 13.33 Ft | |
| Bedroom | 9.42 Ft x 13.17 Ft | |
| Foyer | 13.83 Ft x 7.75 Ft | |
| Sunroom | 6.58 Ft x 19.75 Ft | |
| 4pc Bathroom | 4.92 Ft x 7.50 Ft | |
| 2pc Bathroom | 7.58 Ft x 4.25 Ft |
| Features | |||||
|---|---|---|---|---|---|
| Parking Pad | RV | None | |||




























































