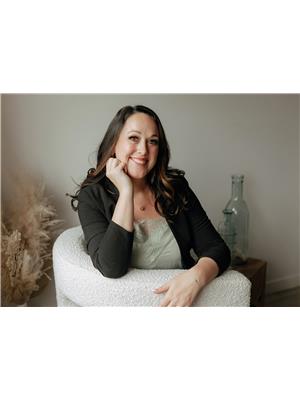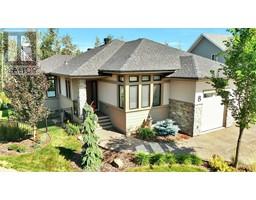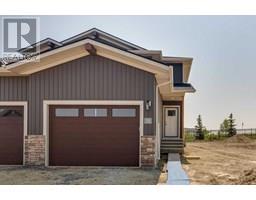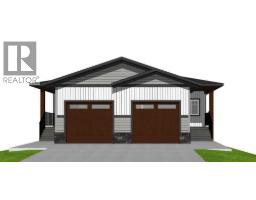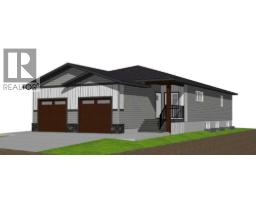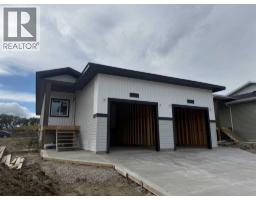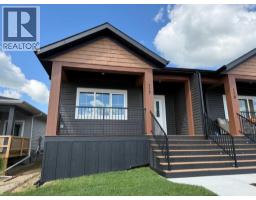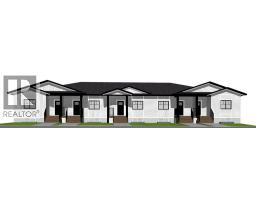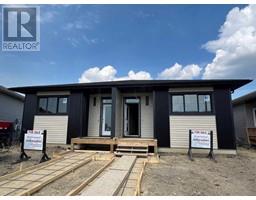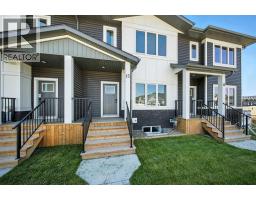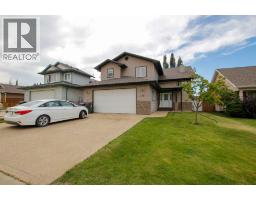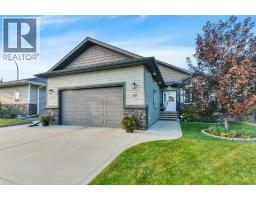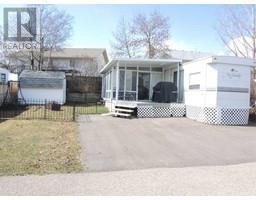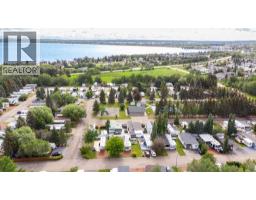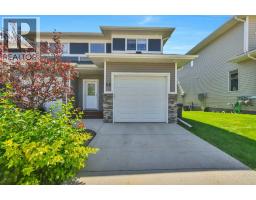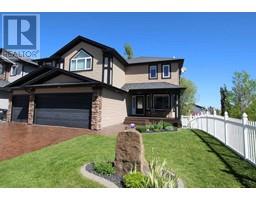4638 48A AvenueClose Central Core, Sylvan Lake, Alberta, CA
Address: 4638 48A AvenueClose, Sylvan Lake, Alberta
Summary Report Property
- MKT IDA2253275
- Building TypeDuplex
- Property TypeSingle Family
- StatusBuy
- Added1 weeks ago
- Bedrooms3
- Bathrooms2
- Area1119 sq. ft.
- DirectionNo Data
- Added On03 Sep 2025
Property Overview
Location, Location! No condo fee's! Walking inside this lovely duplex you will find an open concept living room, dining room and kitchen, bathed in natural lighting. Down the hall there is main floor laundry, a primary bedroom and a 4 piece bathroom. Located near the front of the house you will find the 2nd bedroom. Head on downstairs to a generous sized family room, additional large sized bedroom and another 4 piece bathroom with recent updates, as well as additional storage space! Outside you will find an attached garage in the front, and a cozy backyard waiting for your green thumb to tend to it's gardens in the back! There has also been a sunroom added between the backyard and the kitchen. Additional upgrades include newer vinyl plank flooring and carpet through out the home, A/C, hot water tank is only a few years old, and the roof still has lots of life left as it's only about 10 years old. Nearby you can easily walk to the lake, health centre, Nexsource Centre, restuarants, shopping, and more! (id:51532)
Tags
| Property Summary |
|---|
| Building |
|---|
| Land |
|---|
| Level | Rooms | Dimensions |
|---|---|---|
| Basement | 4pc Bathroom | 5.75 Ft x 7.17 Ft |
| Bedroom | 9.67 Ft x 13.08 Ft | |
| Family room | 22.42 Ft x 11.25 Ft | |
| Main level | Primary Bedroom | 13.25 Ft x 13.83 Ft |
| 4pc Bathroom | 4.92 Ft x 7.58 Ft | |
| Bedroom | 11.67 Ft x 10.08 Ft | |
| Dining room | 10.42 Ft x 15.42 Ft | |
| Kitchen | 9.92 Ft x 11.00 Ft | |
| Living room | 14.50 Ft x 13.58 Ft | |
| Sunroom | 9.83 Ft x 11.00 Ft |
| Features | |||||
|---|---|---|---|---|---|
| Attached Garage(1) | Refrigerator | Dishwasher | |||
| Stove | Oven | Microwave | |||
| Hood Fan | Window Coverings | Garage door opener | |||
| Washer & Dryer | Central air conditioning | ||||






























