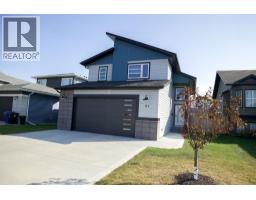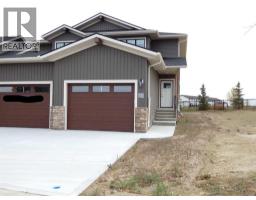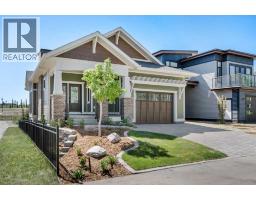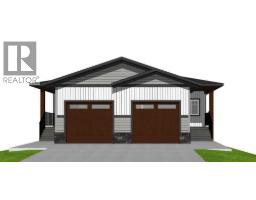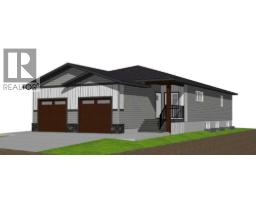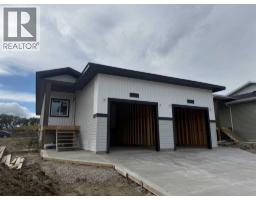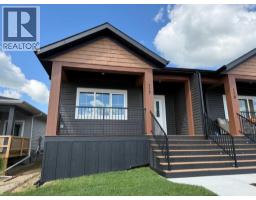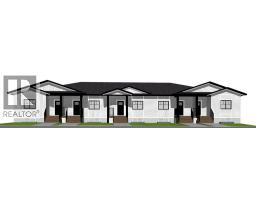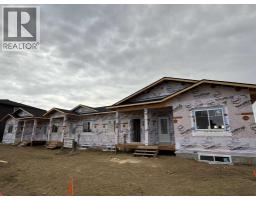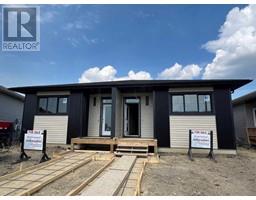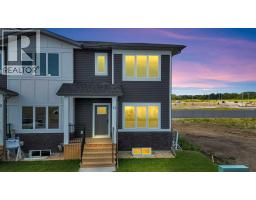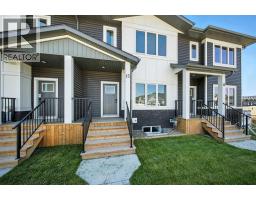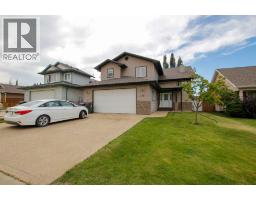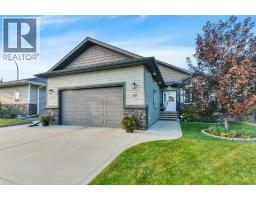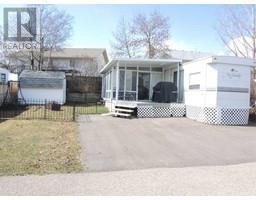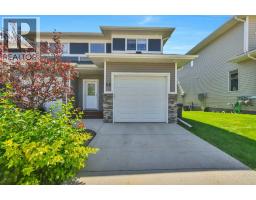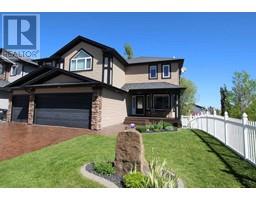82 Hinshaw Drive W Hewlett Park, Sylvan Lake, Alberta, CA
Address: 82 Hinshaw Drive W, Sylvan Lake, Alberta
Summary Report Property
- MKT IDA2262052
- Building TypeHouse
- Property TypeSingle Family
- StatusBuy
- Added3 weeks ago
- Bedrooms4
- Bathrooms2
- Area1008 sq. ft.
- DirectionNo Data
- Added On03 Oct 2025
Property Overview
Welcome home to this newly renovated stunning 4-bedroom, 2-bathroom bi-level home located in the heart of Hewlett Park, one of Sylvan lakes most sought after neighbourhood's. Step into the bright and airy main level where you will find your dream kitchen with updated appliances and quartz countertops. The open concept layout creates a seamless flow from kitchen to dining and living areas – perfect for everyday living and entertaining. The lower level features a spacious family room, two additional bedrooms, a full bathroom, and laundry area – all tastefully updated and move-in ready. This home also includes reverse osmosis & a water softener with a brand new hot water tank. Put your mind at ease with a new roof for the home installed in 2023. Enjoy outdoor living with propane bbq hook ups and a private backyard that backs onto green space, offering both privacy and beautiful views.This beautifully maintained property offers ample RV parking, making it perfect for outdoor enthusiasts, hobbyists, or anyone needing extra space for toys and trailers.Sitting on a generous lot, this home features a fully fenced yard—but here’s the bonus: bump the fence back and add grass, and you’ve got room to create an even bigger backyard oasis. Whether you envision a garden, play area, or expanded entertaining space, the possibilities are wide open. The detached heated garage is equipped with 220 wiring and is wired for sound for all your workshop needs. It also provides secure parking and extra storage space. This home is located on a quiet street and just a short walk to Sylvan Lake beach, walking paths, schools, and shopping, this home truly has it all! Don’t miss your chance to own this turn-key home in one of Sylvan Lake’s most popular communities. (id:51532)
Tags
| Property Summary |
|---|
| Building |
|---|
| Land |
|---|
| Level | Rooms | Dimensions |
|---|---|---|
| Lower level | 3pc Bathroom | 9.08 Ft x 7.75 Ft |
| Bedroom | 15.42 Ft x 12.00 Ft | |
| Bedroom | 13.75 Ft x 11.00 Ft | |
| Living room | 14.42 Ft x 22.67 Ft | |
| Storage | 9.75 Ft x 9.58 Ft | |
| Furnace | 9.17 Ft x 9.00 Ft | |
| Main level | 4pc Bathroom | 8.75 Ft x 4.75 Ft |
| Bedroom | 12.50 Ft x 11.33 Ft | |
| Dining room | 12.25 Ft x 13.75 Ft | |
| Foyer | 10.08 Ft x 6.67 Ft | |
| Kitchen | 12.00 Ft x 9.67 Ft | |
| Living room | 16.00 Ft x 13.00 Ft | |
| Primary Bedroom | 12.67 Ft x 12.50 Ft |
| Features | |||||
|---|---|---|---|---|---|
| Back lane | Detached Garage(2) | Garage | |||
| Heated Garage | RV | Washer | |||
| Refrigerator | Dishwasher | Oven | |||
| Dryer | Microwave Range Hood Combo | None | |||






























