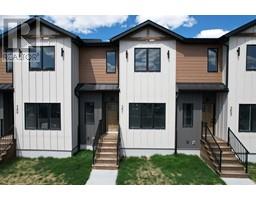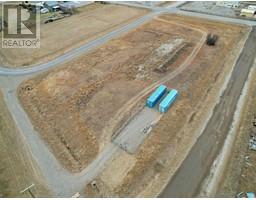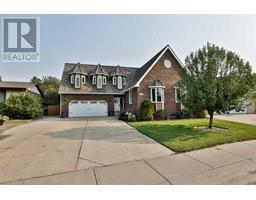4 Westview Court, Taber, Alberta, CA
Address: 4 Westview Court, Taber, Alberta
Summary Report Property
- MKT IDA2202117
- Building TypeHouse
- Property TypeSingle Family
- StatusBuy
- Added1 days ago
- Bedrooms4
- Bathrooms3
- Area1294 sq. ft.
- DirectionNo Data
- Added On06 Apr 2025
Property Overview
Welcome to your dream home in Taber! This fully finished 4 bedroom bungalow, just two years young, offers modern living at its finest. Step into a bright and open living room, where expansive space, abundant natural light, and a beautiful gas fireplace create a warm and inviting atmosphere—perfect for cozy nights in or entertaining guests. The heart of the home is a gorgeous kitchen featuring a large island with sleek quartz countertops, blending style with functionality for the home chef. Lot's of space for a big family dinner table too!The primary suite is a true retreat, featuring a spacious walk-in closet and a luxurious 4 piece en suite bathroom. Another bedroom upstairs and 2 more downstairs provide ample flexibility for family, guests, or a home office. Downstairs, the fully finished basement adds even more versatility, with a huge living area, another full bathroom and tons of storage space to suit your needs. You also have a nice sized covered deck just off of the dining area that's perfect for BBQ's.The attached double garage offers even more storage, while the landscaped yard provides an outdoor oasis for relaxation or play. Top it off with Central A/C and you've got a move-in-ready gem combines contemporary design with practical living, all in a peaceful Taber neighbourhood. A big bonus is the walking paths just steps away from the Westviewpond/playground. Call your favourite Realtor to schedule your viewing today! (id:51532)
Tags
| Property Summary |
|---|
| Building |
|---|
| Land |
|---|
| Level | Rooms | Dimensions |
|---|---|---|
| Basement | Bedroom | 10.75 Ft x 12.33 Ft |
| Bedroom | 10.75 Ft x 12.33 Ft | |
| 4pc Bathroom | .00 Ft x .00 Ft | |
| Main level | Primary Bedroom | 13.67 Ft x 12.00 Ft |
| Bedroom | 10.33 Ft x 12.00 Ft | |
| 4pc Bathroom | .00 Ft x .00 Ft | |
| 4pc Bathroom | .00 Ft x .00 Ft |
| Features | |||||
|---|---|---|---|---|---|
| See remarks | Attached Garage(2) | Refrigerator | |||
| Dishwasher | Stove | Microwave | |||
| Washer & Dryer | Central air conditioning | ||||












































