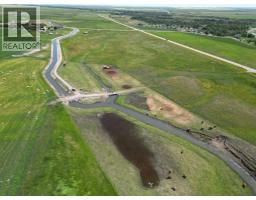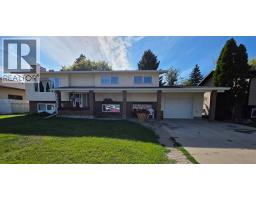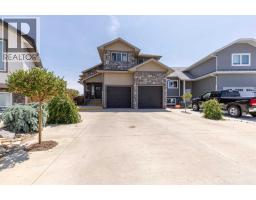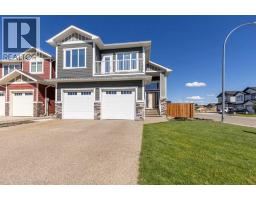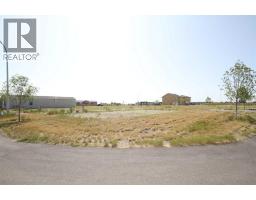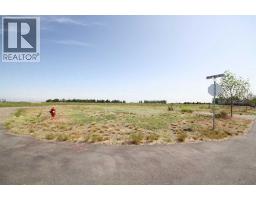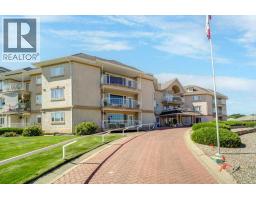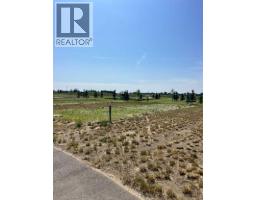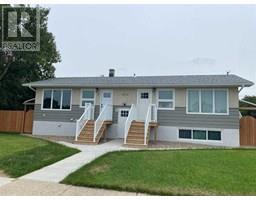5312 43 Street, Taber, Alberta, CA
Address: 5312 43 Street, Taber, Alberta
Summary Report Property
- MKT IDA2230518
- Building TypeHouse
- Property TypeSingle Family
- StatusBuy
- Added5 days ago
- Bedrooms4
- Bathrooms4
- Area2808 sq. ft.
- DirectionNo Data
- Added On22 Aug 2025
Property Overview
Lakeside Living at Its Finest!Welcome to this stunning two-story home perfectly situated on a premium lot backing onto a serene man-made lake. From sunrise reflections to peaceful evening views, this home offers a rare blend of luxury and tranquility in every direction.Step inside and be greeted by soaring 9ft ceilings, a walk in office from the main entry, expansive windows, and an abundance of natural light that highlights the open-concept living spaces. The main floor features a modern chef’s kitchen with high-end appliances, leathered finish granite countertops, glazed cabinetry and a spacious island — ideal for entertaining or everyday family meals. The cozy living room with a gas fireplace overlooks the water, creating the perfect setting for relaxation.Upstairs, you’ll find generously sized bedrooms including a luxurious primary suite with a spa-inspired ensuite and a private balcony with unobstructed lake views. Whether you’re working from home or simply unwinding, every detail has been thoughtfully designed for comfort and style. Above the garage includes a spacious bonus room to occupy whatever you could ever desire. In the basement you will find a cozy living room with gas fireplace, a large wet bar, expansive storage space, a full bath and extra bedroom.The beautifully landscaped backyard is a private oasis, offering direct access to walking paths and year-round waterfront scenery. Enjoy outdoor dining, evening fires, or morning coffee surrounded by nature and the calming sounds of the water.This is more than just a home — it’s a lifestyle. (id:51532)
Tags
| Property Summary |
|---|
| Building |
|---|
| Land |
|---|
| Level | Rooms | Dimensions |
|---|---|---|
| Second level | 5pc Bathroom | Measurements not available |
| Primary Bedroom | 17.67 Ft x 15.50 Ft | |
| Bedroom | 11.00 Ft x 10.58 Ft | |
| 4pc Bathroom | Measurements not available | |
| Bedroom | 11.92 Ft x 11.17 Ft | |
| Bonus Room | 20.08 Ft x 12.00 Ft | |
| Laundry room | 10.00 Ft x 6.50 Ft | |
| Other | 11.50 Ft x 10.83 Ft | |
| Basement | Recreational, Games room | 13.33 Ft x 12.50 Ft |
| Family room | 20.50 Ft x 16.75 Ft | |
| Other | 15.50 Ft x 9.00 Ft | |
| Furnace | 22.08 Ft x 9.33 Ft | |
| Bedroom | 11.25 Ft x 10.75 Ft | |
| 4pc Bathroom | Measurements not available | |
| Main level | Dining room | 13.08 Ft x 11.83 Ft |
| Kitchen | 16.50 Ft x 12.42 Ft | |
| Other | 10.42 Ft x 10.08 Ft | |
| 2pc Bathroom | Measurements not available | |
| Foyer | 9.00 Ft x 8.00 Ft | |
| Den | 13.33 Ft x 9.83 Ft | |
| Great room | 15.50 Ft x 15.50 Ft |
| Features | |||||
|---|---|---|---|---|---|
| Wet bar | PVC window | No neighbours behind | |||
| No Smoking Home | Gas BBQ Hookup | Exposed Aggregate | |||
| Garage | Heated Garage | Other | |||
| Attached Garage(3) | Washer | Refrigerator | |||
| Gas stove(s) | Dishwasher | Dryer | |||
| Walk out | Central air conditioning | ||||














































