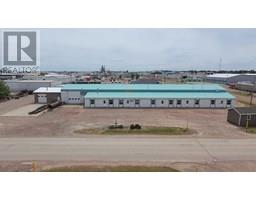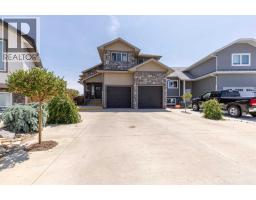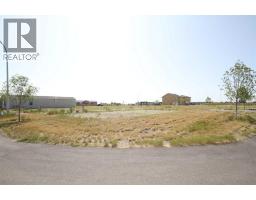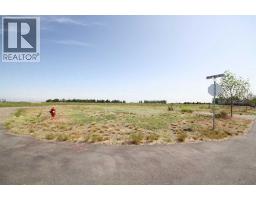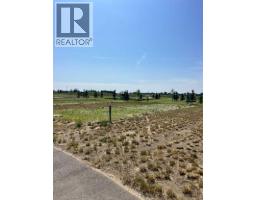5028 42 Avenue, Taber, Alberta, CA
Address: 5028 42 Avenue, Taber, Alberta
Summary Report Property
- MKT IDA2241248
- Building TypeHouse
- Property TypeSingle Family
- StatusBuy
- Added5 days ago
- Bedrooms4
- Bathrooms2
- Area1147 sq. ft.
- DirectionNo Data
- Added On14 Aug 2025
Property Overview
This charming 1,147 sq ft bungalow combines comfort and functionality in a family-friendly layout. The main floor features original hardwood flooring, arch ways into a bright, open-concept living, dining, and kitchen area filled with natural light—perfect for everyday living and entertaining. Just off the kitchen, you'll find easy access to a deck that overlooks the backyard space, ideal for outdoor enjoyment. Three good sized bedrooms and a full updated bathroom complete the main floor. The fully finished basement with 8' ceilings, offers even more space with a large family room, games area, a fourth bedroom, and a second full bathroom featuring a walk in shower—great for guests or a growing family. You'll also appreciate the spacious laundry and storage area, keeping everything organized. Outside, a 22' x 24' detached garage and a large fenced yard add to the home's appeal. A few other great features are the hot water on demand, A/C for summer days and a plenty of off street parking spaces. Don’t miss your opportunity to make it yours. (id:51532)
Tags
| Property Summary |
|---|
| Building |
|---|
| Land |
|---|
| Level | Rooms | Dimensions |
|---|---|---|
| Basement | Bedroom | 12.83 Ft x 11.92 Ft |
| Family room | 12.58 Ft x 25.50 Ft | |
| Recreational, Games room | 12.58 Ft x 20.00 Ft | |
| 3pc Bathroom | Measurements not available | |
| Laundry room | 13.00 Ft x 8.42 Ft | |
| Main level | Kitchen | 13.25 Ft x 9.00 Ft |
| Dining room | 9.25 Ft x 11.42 Ft | |
| Living room | 15.00 Ft x 14.33 Ft | |
| Bedroom | 9.83 Ft x 10.00 Ft | |
| Bedroom | 10.25 Ft x 8.83 Ft | |
| 4pc Bathroom | Measurements not available | |
| Primary Bedroom | 12.00 Ft x 10.17 Ft |
| Features | |||||
|---|---|---|---|---|---|
| See remarks | Detached Garage(2) | See remarks | |||
| Central air conditioning | |||||







































