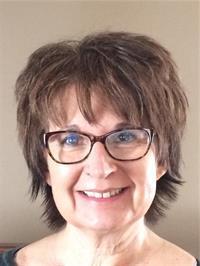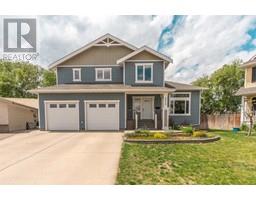4405 52 Avenue, Taber, Alberta, CA
Address: 4405 52 Avenue, Taber, Alberta
Summary Report Property
- MKT IDA2091756
- Building TypeHouse
- Property TypeSingle Family
- StatusBuy
- Added1 weeks ago
- Bedrooms5
- Bathrooms4
- Area2813 sq. ft.
- DirectionNo Data
- Added On20 Jun 2024
Property Overview
Massive and Beautiful!! There is no shortage of space in this home which has over 4000 square feet of living area. Situated in one of the most desirable areas of Taber, this home features 5 bedrooms and four bathrooms. As you walk into the home, you'll be amazed by the vast 19 foot ceilings with the second level overlooking the main floor. The living room has a beautiful gas fireplace open to the dining room and lovely kitchen with granite countertops and island. On the second level, you'll enjoy your primary bedroom with walk in closet and the ensuite with jet tub, shower, water closet and dual sinks. This level also features a bonus family room, 2 bedrooms and a 4 piece bathroom. The basement is home to the laundry room and yet another family room, bedroom and bathroom. The home is in immaculate condition inside and out!! If you are in the market for a great family home priced well below replacement value with a 2 car garage and huge yard for the kids to play, don't miss out on this one!! (id:51532)
Tags
| Property Summary |
|---|
| Building |
|---|
| Land |
|---|
| Level | Rooms | Dimensions |
|---|---|---|
| Second level | Primary Bedroom | 13.50 Ft x 16.08 Ft |
| 5pc Bathroom | 13.42 Ft x 11.50 Ft | |
| 4pc Bathroom | 10.50 Ft x 9.50 Ft | |
| Bedroom | 14.50 Ft x 18.17 Ft | |
| Bedroom | 13.58 Ft x 12.08 Ft | |
| Basement | Recreational, Games room | 35.58 Ft x 33.92 Ft |
| Bedroom | 11.58 Ft x 11.58 Ft | |
| 4pc Bathroom | 7.33 Ft x 8.75 Ft | |
| Laundry room | 9.42 Ft x 7.17 Ft | |
| Furnace | 8.67 Ft x 11.42 Ft | |
| Main level | Living room | 22.75 Ft x 22.00 Ft |
| Kitchen | 15.92 Ft x 12.67 Ft | |
| Dining room | 12.83 Ft x 15.00 Ft | |
| Foyer | 9.42 Ft x 11.50 Ft | |
| Bedroom | 13.67 Ft x 12.08 Ft | |
| 4pc Bathroom | 7.75 Ft x 9.50 Ft |
| Features | |||||
|---|---|---|---|---|---|
| Back lane | PVC window | Closet Organizers | |||
| No Animal Home | No Smoking Home | Attached Garage(2) | |||
| Refrigerator | Dishwasher | Stove | |||
| Garage door opener | Washer & Dryer | Central air conditioning | |||














































