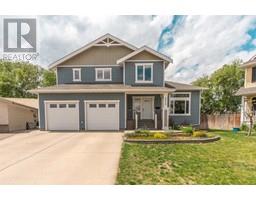4628 62 Avenue, Taber, Alberta, CA
Address: 4628 62 Avenue, Taber, Alberta
Summary Report Property
- MKT IDA2118048
- Building TypeHouse
- Property TypeSingle Family
- StatusBuy
- Added1 weeks ago
- Bedrooms6
- Bathrooms3
- Area1845 sq. ft.
- DirectionNo Data
- Added On17 Jun 2024
Property Overview
Large home, large yard with room to park RV, boat and more. Home is on quite street with land at 82' frontage x 129' deep, there is room to drive along west side of house if you want to build a shop in back yard or enjoy the large yard. Huge family room in basement, storage room and 3 bedrooms. Nice large entryway, wood fireplace, huge ensuite with jetted corner tub, walk-in double head shower and his and hers walk-in closets in large master bedroom. Large deck that is partially covered and cement pad wired for hot tub. Very nice floor plan with kitchen nook and separate dining room or office. Home is freshly painted, new carpet in main bedroom, good appliances with gas range and double oven. 1845 Sq.' with finished basement. Take a look and compare this home has allot to offer for the size of home and yard. (id:51532)
Tags
| Property Summary |
|---|
| Building |
|---|
| Land |
|---|
| Level | Rooms | Dimensions |
|---|---|---|
| Basement | Bedroom | 19.33 Ft x 11.00 Ft |
| Laundry room | 12.20 Ft x 10.90 Ft | |
| Family room | 27.00 Ft x 26.30 Ft | |
| Bedroom | 13.25 Ft x 12.17 Ft | |
| Bedroom | 15.17 Ft x 12.25 Ft | |
| Other | 8.08 Ft x 8.33 Ft | |
| 4pc Bathroom | 10.33 Ft x 6.67 Ft | |
| Main level | Kitchen | 22.75 Ft x 10.67 Ft |
| Living room | 18.00 Ft x 19.00 Ft | |
| Office | 10.75 Ft x 10.75 Ft | |
| 5pc Bathroom | 8.00 Ft x 10.50 Ft | |
| Bedroom | 11.40 Ft x 11.00 Ft | |
| 4pc Bathroom | 7.42 Ft x 6.67 Ft | |
| Bedroom | 12.20 Ft x 11.00 Ft | |
| Upper Level | Primary Bedroom | 14.58 Ft x 13.33 Ft |
| Features | |||||
|---|---|---|---|---|---|
| Concrete | Attached Garage(2) | Refrigerator | |||
| Stove | Central air conditioning | ||||












































