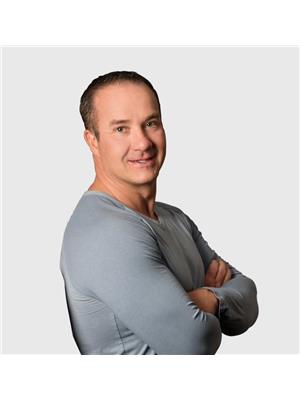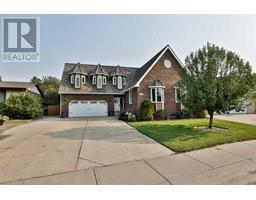4918 40 Street, Taber, Alberta, CA
Address: 4918 40 Street, Taber, Alberta
Summary Report Property
- MKT IDA2173887
- Building TypeHouse
- Property TypeSingle Family
- StatusBuy
- Added9 weeks ago
- Bedrooms6
- Bathrooms3
- Area1873 sq. ft.
- DirectionNo Data
- Added On21 Dec 2024
Property Overview
Introducing an unparalleled gem nestled in Taber, this 1873 sq ft custom-built bungalow exudes unparalleled charm and functionality. Step inside to discover a main floor adorned with 3 bedrooms and a 4pc bathroom, alongside a central living room with a focal point stone gas fireplace. The custom-designed kitchen is a chef's delight, replete with ample cabinets, granite counters, and a stunning herringbone backsplash. Soaring ceilings, hardwood floors, and abundant natural light enhance the ambiance, while the master bedroom beckons with a luxurious 4pc en-suite boasting a clawfoot tub and a spacious walk-in closet. Additionally, a 10'x9' room accessible only through the master bedroom offers versatility as a private TV room or office.Descend to the fully developed basement, where three more bedrooms, a generous family room, recreation area, and laundry room await. Outside, the aggregate driveway leads to a fenced yard, complete with a garden, dog run, professional landscaping and new shingles this year, this home is move-in-ready. Underground sprinklers ensure effortless maintenance, while a shed provides additional storage. Boasting a heated and insulated double attached garage complete with water and power hookups for a summer kitchen, this home is a testament to thoughtful design. (id:51532)
Tags
| Property Summary |
|---|
| Building |
|---|
| Land |
|---|
| Level | Rooms | Dimensions |
|---|---|---|
| Lower level | Bedroom | 12.08 Ft x 12.33 Ft |
| 3pc Bathroom | 4.92 Ft x 12.33 Ft | |
| Den | 9.67 Ft x 12.25 Ft | |
| Recreational, Games room | 23.92 Ft x 14.92 Ft | |
| Furnace | 8.00 Ft x 8.00 Ft | |
| Laundry room | 10.00 Ft x 9.92 Ft | |
| Storage | 9.50 Ft x 8.33 Ft | |
| Bedroom | 12.58 Ft x 11.67 Ft | |
| Bedroom | 11.67 Ft x 11.67 Ft | |
| Family room | 17.58 Ft x 15.08 Ft | |
| Main level | Dining room | 15.25 Ft x 10.50 Ft |
| Foyer | 6.58 Ft x 11.58 Ft | |
| Office | 10.08 Ft x 9.08 Ft | |
| Primary Bedroom | 15.67 Ft x 12.00 Ft | |
| 4pc Bathroom | 12.25 Ft x 12.08 Ft | |
| Living room | 18.58 Ft x 15.33 Ft | |
| Kitchen | 11.75 Ft x 12.92 Ft | |
| Breakfast | 9.33 Ft x 12.92 Ft | |
| Bedroom | 11.08 Ft x 10.83 Ft | |
| 4pc Bathroom | 4.92 Ft x 10.83 Ft | |
| Bedroom | 11.08 Ft x 10.83 Ft |
| Features | |||||
|---|---|---|---|---|---|
| Cul-de-sac | Closet Organizers | Level | |||
| Exposed Aggregate | Attached Garage(2) | Garage | |||
| Heated Garage | Refrigerator | Dishwasher | |||
| Stove | Microwave | Garburator | |||
| Washer & Dryer | Central air conditioning | ||||






























































