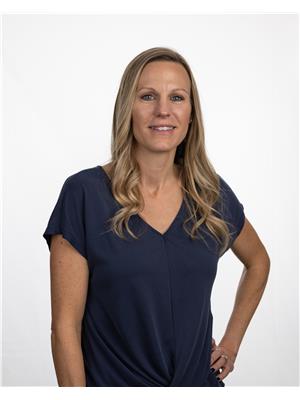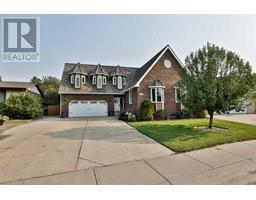5104 62 Avenue, Taber, Alberta, CA
Address: 5104 62 Avenue, Taber, Alberta
Summary Report Property
- MKT IDA2192651
- Building TypeHouse
- Property TypeSingle Family
- StatusBuy
- Added2 weeks ago
- Bedrooms4
- Bathrooms3
- Area1195 sq. ft.
- DirectionNo Data
- Added On06 Feb 2025
Property Overview
Searching for that family home with 3 bedrooms on the main floor? Look no further. This bungalow is 1,195 sq ft with 3+1 bedrooms, 1.5 bathrooms. Enjoy the flow of the open concept on the main level where you'll notice new flooring through the living room, down the hall and in the bedrooms, there's even extra to complete the living room and dining areas. Ample cabinets line the kitchen and a new over the stove microwave is a sleek stainless steel. The back entrance is large and hosts the laundry area conveniently. Down stairs to the basement you'll find a very large family room area that runs from one end to the other and features a wood burning fireplace in the corner to keep that cozy feel. Plenty of storage closets and spaces, a mid efficient furnace, AC and a 16' x 24' detached garage complete this property that sits on a large 65'x122' lot. Plan to visit soon! (id:51532)
Tags
| Property Summary |
|---|
| Building |
|---|
| Land |
|---|
| Level | Rooms | Dimensions |
|---|---|---|
| Basement | Family room | 12.58 Ft x 42.00 Ft |
| Bedroom | 12.75 Ft x 11.50 Ft | |
| 3pc Bathroom | Measurements not available | |
| Main level | Kitchen | 9.00 Ft x 11.83 Ft |
| Dining room | 10.00 Ft x 11.00 Ft | |
| Living room | 19.33 Ft x 12.83 Ft | |
| Bedroom | 11.33 Ft x 9.00 Ft | |
| Bedroom | 11.83 Ft x 11.42 Ft | |
| Primary Bedroom | 12.00 Ft x 12.00 Ft | |
| 3pc Bathroom | Measurements not available | |
| 2pc Bathroom | Measurements not available |
| Features | |||||
|---|---|---|---|---|---|
| See remarks | Other | Oversize | |||
| Detached Garage(1) | See remarks | Central air conditioning | |||





















































