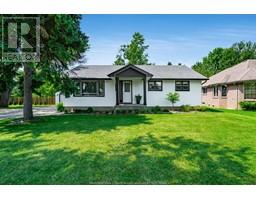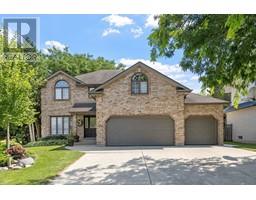1162 LAKESHORE RD 101, Tecumseh, Ontario, CA
Address: 1162 LAKESHORE RD 101, Tecumseh, Ontario
4 Beds3 Baths0 sqftStatus: Buy Views : 891
Price
$1,399,000
Summary Report Property
- MKT ID24005353
- Building TypeHouse
- Property TypeSingle Family
- StatusBuy
- Added19 weeks ago
- Bedrooms4
- Bathrooms3
- Area0 sq. ft.
- DirectionNo Data
- Added On10 Jul 2024
Property Overview
Welcome to 1162 Lakeshore Rd 101. Situated on a large county property, this home will not disappoint. Tranquil moments to enjoy while sitting outdoors enjoying the beautiful landscaping, overlooking the saltwater pool, and fire pit. backing onto farmland. 1+3 bedrooms, 3 bath home with soaring ceilings , large bright windows with quality finishes throughout. Large 40x84 pole barn equipped with mechanics pit, 14 ft door, 16 ft ceilings, air conditioning and heat. Party room located inside pole barn features an additional bathroom, and covered patio overlooking the pool. Perfect for mechanic or hobbyists. (id:51532)
Tags
| Property Summary |
|---|
Property Type
Single Family
Building Type
House
Storeys
2
Title
Freehold
Land Size
175.71X200.82
Built in
2016
Parking Type
Detached Garage,Garage
| Building |
|---|
Bedrooms
Above Grade
1
Below Grade
3
Bathrooms
Total
4
Partial
1
Interior Features
Appliances Included
Garburator
Flooring
Ceramic/Porcelain, Hardwood, Cushion/Lino/Vinyl
Building Features
Features
Front Driveway, Gravel Driveway, Side Driveway
Foundation Type
Concrete
Style
Detached
Heating & Cooling
Cooling
Central air conditioning
Heating Type
Forced air, Furnace, Heat Recovery Ventilation (HRV)
Utilities
Utility Sewer
Septic System
Exterior Features
Exterior Finish
Aluminum/Vinyl, Stone
Pool Type
Inground pool
Parking
Parking Type
Detached Garage,Garage
| Land |
|---|
Other Property Information
Zoning Description
RES
| Level | Rooms | Dimensions |
|---|---|---|
| Second level | 4pc Bathroom | Measurements not available |
| Bedroom | Measurements not available | |
| Bedroom | Measurements not available | |
| Bedroom | Measurements not available | |
| Lower level | Other | Measurements not available |
| Storage | Measurements not available | |
| Main level | 4pc Ensuite bath | Measurements not available |
| 2pc Bathroom | Measurements not available | |
| Primary Bedroom | Measurements not available | |
| Laundry room | Measurements not available | |
| Family room/Fireplace | Measurements not available | |
| Eating area | Measurements not available | |
| Kitchen | Measurements not available | |
| Office | Measurements not available | |
| Foyer | Measurements not available |
| Features | |||||
|---|---|---|---|---|---|
| Front Driveway | Gravel Driveway | Side Driveway | |||
| Detached Garage | Garage | Garburator | |||
| Central air conditioning | |||||


































































