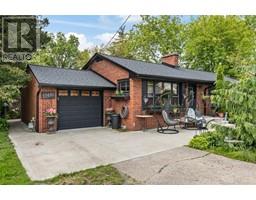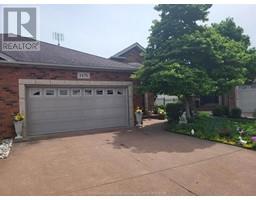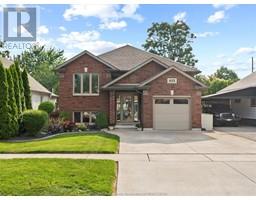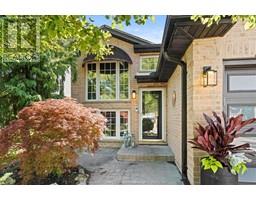1543 CARMELITA, Tecumseh, Ontario, CA
Address: 1543 CARMELITA, Tecumseh, Ontario
Summary Report Property
- MKT ID24013619
- Building TypeRow / Townhouse
- Property TypeSingle Family
- StatusBuy
- Added1 weeks ago
- Bedrooms4
- Bathrooms3
- Area0 sq. ft.
- DirectionNo Data
- Added On17 Jun 2024
Property Overview
READY FOR ONE OF THE FINEST MOST LUXURIOUS HOMES IN ALL OF TECUMSEH ? PERFECT RETIREMENT OR FOR BUSY OWNERS WHO DONT HAVE TIME TO MAINTAIN A LARGE HOME. THE MOMENT YOU WALK IN YOUR NEW HOME YOU WILL FEEL THE COMFORT AND STRESS FREE LIVING, FROM THE COZY DINING AND LIVING ROOM AREA TO THE BREAKFAST / LUNCH BAR . NEARBY PATIO DOORS WITH A COVERED PORCH , PLUGGED IN GAS BBQ AND ENJOY YOUR PATIO SET WITH COMPLETE RELAXATION.ORIGINALLY THE MODEL HOME IN THIS SUBDIVISION BOASTING ALL THE EXTRAS FROM THE FINISHED LOWER LEVEL RECROOM AND STYLISHLY APPOINTED WET BAR PERFECT FOR COCKTAIL PARTIES OR JUST GRABBING A BEER FOR PEACEFUL RELAXATION.THERE IS A HUGE 2 CAR GARAGE WITH EXTRA SPACE FOR STORAGE. PLEASE COME VIEW THIS EXQISTIE HOME ,YOU CERTAINLY WONT BE DISAPPOINTED. PLEASE LOOK FOR THE OPEN HOUSE ON SUNDAYS. (id:51532)
Tags
| Property Summary |
|---|
| Building |
|---|
| Land |
|---|
| Level | Rooms | Dimensions |
|---|---|---|
| Lower level | Storage | Measurements not available |
| 4pc Bathroom | Measurements not available | |
| Living room | Measurements not available | |
| Bedroom | Measurements not available | |
| Bedroom | Measurements not available | |
| Main level | Mud room | Measurements not available |
| Laundry room | Measurements not available | |
| 4pc Bathroom | Measurements not available | |
| Bedroom | Measurements not available | |
| Primary Bedroom | Measurements not available | |
| Dining room | Measurements not available | |
| Kitchen | Measurements not available | |
| 5pc Ensuite bath | Measurements not available | |
| Living room/Fireplace | Measurements not available | |
| Foyer | Measurements not available |
| Features | |||||
|---|---|---|---|---|---|
| Double width or more driveway | Paved driveway | Finished Driveway | |||
| Front Driveway | Garage | Dishwasher | |||
| Dryer | Microwave Range Hood Combo | Refrigerator | |||
| Stove | Washer | Central air conditioning | |||















































