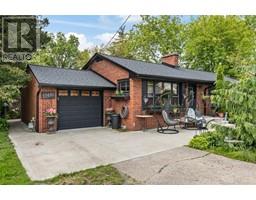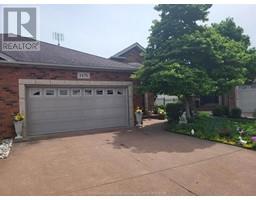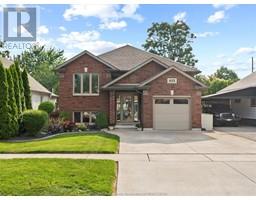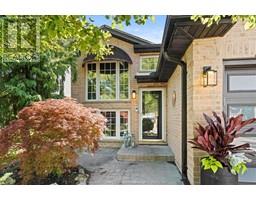2037 Charlene LANE, Tecumseh, Ontario, CA
Address: 2037 Charlene LANE, Tecumseh, Ontario
Summary Report Property
- MKT ID24013655
- Building TypeHouse
- Property TypeSingle Family
- StatusBuy
- Added1 weeks ago
- Bedrooms4
- Bathrooms4
- Area2302 sq. ft.
- DirectionNo Data
- Added On18 Jun 2024
Property Overview
Step into your own backyard paradise in Tecumseh! This remarkable property features 4 bedrooms, 3.5 bathrooms, and over 3400 sq ft of luxurious finished living space. The updated kitchen (2022) boasts stunning quartz countertops, situated next to your cozy living space with a gas fireplace. Indulge in the newly completed spa-like primary ensuite (2024) for a daily retreat. Located near the serene Ganatchio Trail and Lake St. Clair waterfront, this home offers unparalleled convenience and serenity. Outside, discover a saltwater heated pool and a hot tub for endless summer fun. Entertain with ease at the outdoor tiki wet bar and built-in fire pit. Experience modern comfort and resort-like amenities right at home. This is more than a house – it's your personal sanctuary. Don't miss your chance to #lovewhereyoulive! (id:51532)
Tags
| Property Summary |
|---|
| Building |
|---|
| Land |
|---|
| Level | Rooms | Dimensions |
|---|---|---|
| Second level | 5pc Ensuite bath | Measurements not available |
| Primary Bedroom | 13 ft ,10 in x 13 ft ,7 in | |
| Bedroom | 10 ft ,2 in x 10 ft ,7 in | |
| Bedroom | 9 ft ,8 in x 9 ft ,3 in | |
| Bedroom | 9 ft ,8 in x 12 ft ,8 in | |
| 4pc Bathroom | Measurements not available | |
| Basement | 3pc Bathroom | Measurements not available |
| Family room/Fireplace | 19 ft x 22 ft ,7 in | |
| Recreation room | 12 ft ,4 in x 27 ft ,6 in | |
| Main level | Office | 14 ft ,10 in x 7 ft |
| Laundry room | 5 ft ,11 in x 10 ft | |
| Living room | 12 ft ,5 in x 16 ft ,1 in | |
| Dining room | 11 ft ,9 in x 10 ft ,3 in | |
| Kitchen | 15 ft x 9 ft ,11 in | |
| Family room/Fireplace | 13 ft ,2 in x 12 ft ,10 in | |
| 2pc Bathroom | Measurements not available |
| Features | |||||
|---|---|---|---|---|---|
| Concrete Driveway | Garage | Central Vacuum | |||
| Dishwasher | Dryer | Microwave | |||
| Refrigerator | Stove | Washer | |||
| Central air conditioning | |||||




































































