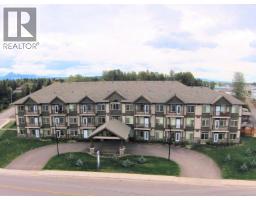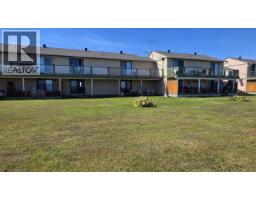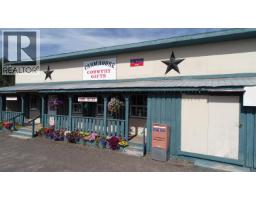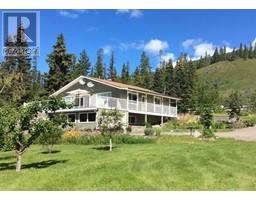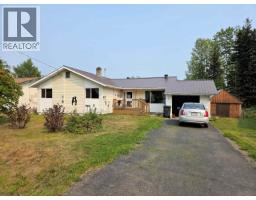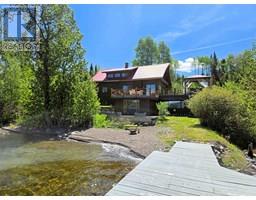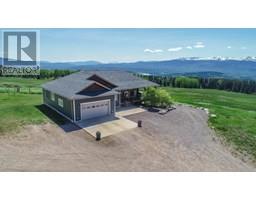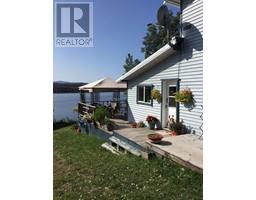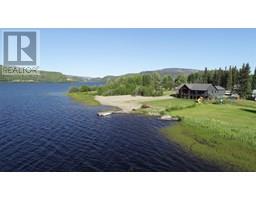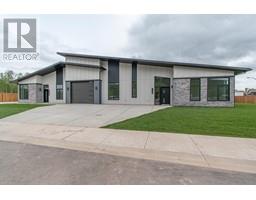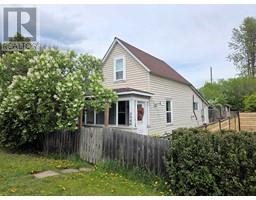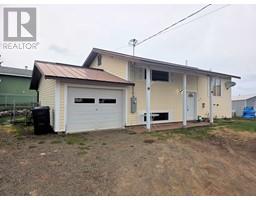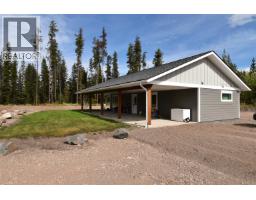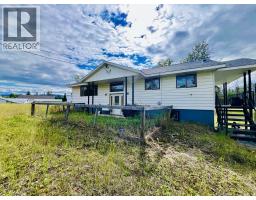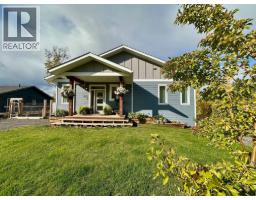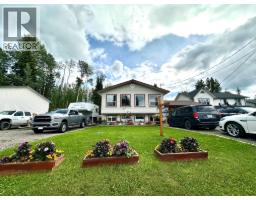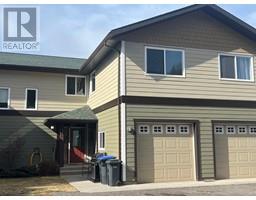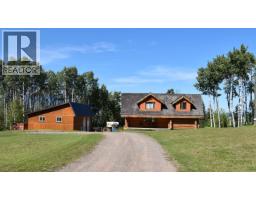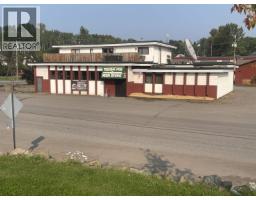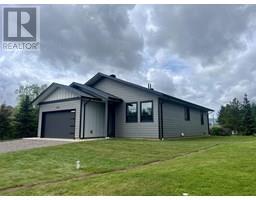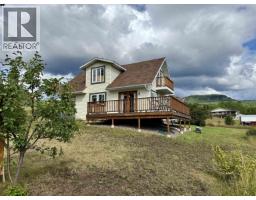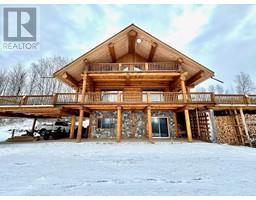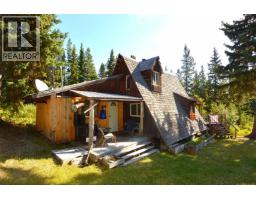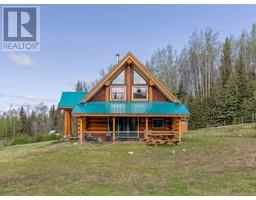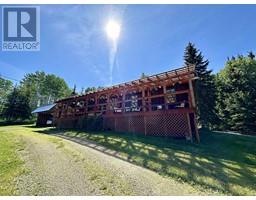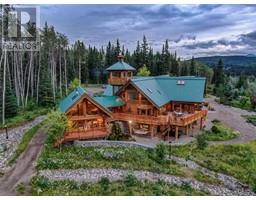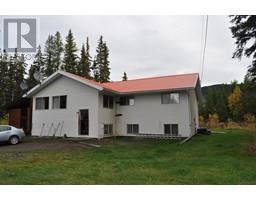4931 MORRIS ROAD, Telkwa, British Columbia, CA
Address: 4931 MORRIS ROAD, Telkwa, British Columbia
4 Beds2 Baths3062 sqftStatus: Buy Views : 122
Price
$849,000
Summary Report Property
- MKT IDR2987878
- Building TypeHouse
- Property TypeSingle Family
- StatusBuy
- Added28 weeks ago
- Bedrooms4
- Bathrooms2
- Area3062 sq. ft.
- DirectionNo Data
- Added On09 Apr 2025
Property Overview
Beautiful views from this 12 acre property located only minutes from Telkwa. Custom and well built 4 bedroom, 2 bath home with vaulted ceilings throughout and open main living area. Sunken living room with a cozy fireplace. Primary suite features walk-in closet and doors leading to upper deck. This home also features a large attached heated workshop, 24' x 24' carport, in-floor heat, and paved driveway. Established garden area with mature berry bushes and trees. Multiple walking trails. 26' x 13' storage building, greenhouse, and various other outbuildings. Very private property with great sun exposure. (id:51532)
Tags
| Property Summary |
|---|
Property Type
Single Family
Building Type
House
Storeys
3
Square Footage
3062 sqft
Title
Freehold
Land Size
12.84 ac
Built in
1990
Parking Type
Carport
| Building |
|---|
Bathrooms
Total
4
Interior Features
Basement Type
Partial
Building Features
Foundation Type
Concrete Perimeter
Style
Detached
Split Level Style
Split level
Square Footage
3062 sqft
Heating & Cooling
Heating Type
Hot Water
Exterior Features
Exterior Finish
Wood
Parking
Parking Type
Carport
| Level | Rooms | Dimensions |
|---|---|---|
| Above | Office | 12 ft x 11 ft |
| Bedroom 2 | 9 ft ,5 in x 11 ft | |
| Bedroom 3 | 10 ft ,1 in x 11 ft ,1 in | |
| Primary Bedroom | 12 ft x 15 ft ,8 in | |
| Loft | 9 ft ,6 in x 6 ft ,8 in | |
| Lower level | Foyer | 11 ft ,1 in x 5 ft ,1 in |
| Laundry room | 14 ft ,4 in x 11 ft | |
| Bedroom 4 | 11 ft ,5 in x 15 ft | |
| Office | 11 ft x 15 ft | |
| Other | 7 ft ,7 in x 11 ft ,6 in | |
| Utility room | 11 ft ,6 in x 7 ft ,7 in | |
| Mud room | 8 ft x 9 ft ,2 in | |
| Pantry | 14 ft ,8 in x 10 ft | |
| Workshop | 23 ft x 31 ft | |
| Workshop | 23 ft x 11 ft | |
| Main level | Living room | 17 ft ,7 in x 15 ft |
| Kitchen | 15 ft ,6 in x 15 ft ,1 in | |
| Dining room | 8 ft ,9 in x 18 ft ,1 in |
| Features | |||||
|---|---|---|---|---|---|
| Carport | |||||



























