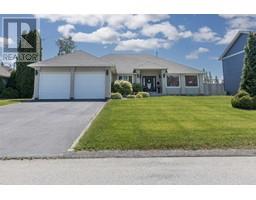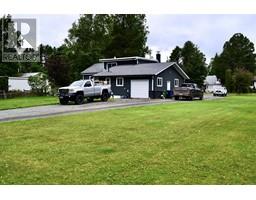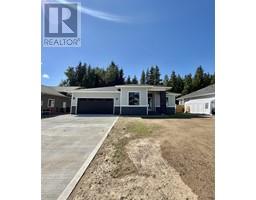1 774 KALUM LAKE ROAD, Terrace, British Columbia, CA
Address: 1 774 KALUM LAKE ROAD, Terrace, British Columbia
Summary Report Property
- MKT IDR2892068
- Building TypeHouse
- Property TypeSingle Family
- StatusBuy
- Added18 weeks ago
- Bedrooms4
- Bathrooms4
- Area3430 sq. ft.
- DirectionNo Data
- Added On17 Jul 2024
Property Overview
Acreage Alert! Here's a house that can be used as a large family home or have 2 mortgage helpers with 2 one bedroom suites @ $2800. many recent updates such as kitchen, baths, flooring, and paint. The main floor is open concept with a huge kitchen, living and dining area. The large master features a beautiful 5 piece ensuite with dual sinks, soaker tub, and walk in shower & heated floors. There are 3 beds/2bath on the main floor. Downstairs is the rec room and 2 separate 1bed suites which have been fully renovated with new plumbing, insulation, sound proofing, flooring, paint, and modern bathrooms. There's a new engineered septic system designed for 12 occupants. Large detached 42x28 shop, kids playground and loads of parking. There are mountain views to the north west and south to enjoy! (id:51532)
Tags
| Property Summary |
|---|
| Building |
|---|
| Level | Rooms | Dimensions |
|---|---|---|
| Basement | Kitchen | 11 ft x 7 ft ,2 in |
| Living room | 18 ft ,9 in x 12 ft ,2 in | |
| Bedroom 4 | 12 ft ,2 in x 11 ft | |
| Kitchen | 12 ft x 12 ft ,2 in | |
| Living room | 15 ft ,5 in x 12 ft ,2 in | |
| Bedroom 5 | 14 ft ,8 in x 11 ft | |
| Main level | Kitchen | 20 ft ,2 in x 10 ft ,9 in |
| Living room | 21 ft ,3 in x 16 ft ,7 in | |
| Dining room | 16 ft ,9 in x 10 ft ,7 in | |
| Mud room | 24 ft ,1 in x 11 ft | |
| Bedroom 2 | 14 ft x 8 ft ,3 in | |
| Bedroom 3 | 10 ft ,3 in x 9 ft ,1 in | |
| Laundry room | 10 ft ,7 in x 8 ft ,7 in | |
| Foyer | 7 ft x 6 ft ,3 in |
| Features | |||||
|---|---|---|---|---|---|
| Detached Garage | Garage(2) | RV | |||
| Washer | Dryer | Refrigerator | |||
| Stove | Dishwasher | Central air conditioning | |||
























































