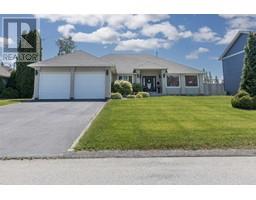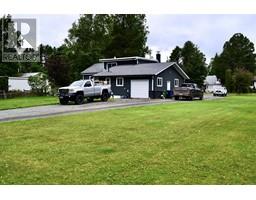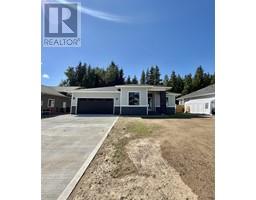4914 COOPER DRIVE, Terrace, British Columbia, CA
Address: 4914 COOPER DRIVE, Terrace, British Columbia
5 Beds3 Baths3474 sqftStatus: Buy Views : 233
Price
$749,000
Summary Report Property
- MKT IDR2912103
- Building TypeHouse
- Property TypeSingle Family
- StatusBuy
- Added14 weeks ago
- Bedrooms5
- Bathrooms3
- Area3474 sq. ft.
- DirectionNo Data
- Added On14 Aug 2024
Property Overview
* PREC - Personal Real Estate Corporation. Welcome to this 5-bed, 3-bath gem in a coveted Bench neighborhood. The main floor features 3 beds, including a spacious primary suite with a walk-in closet and ensuite. Enjoy a large living/dining area, a cozy family room, and a well-appointed kitchen. Upstairs, a versatile hobby room can serve as a 6th bedroom or flex space. The lower level boasts a roomy rec room, 2 additional beds, a storage room, and a 3rd bath. Complete with a double garage, paved driveway, and fenced backyard, this home offers comfort and convenience in an ideal location. (id:51532)
Tags
| Property Summary |
|---|
Property Type
Single Family
Building Type
House
Storeys
3
Square Footage
3474 sqft
Title
Freehold
Land Size
8680 sqft
Built in
1996
Parking Type
Garage(2)
| Building |
|---|
Bathrooms
Total
5
Interior Features
Basement Type
Full (Finished)
Building Features
Foundation Type
Concrete Perimeter
Style
Detached
Square Footage
3474 sqft
Heating & Cooling
Heating Type
Forced air
Utilities
Water
Municipal water
Parking
Parking Type
Garage(2)
| Level | Rooms | Dimensions |
|---|---|---|
| Above | Hobby room | 19 ft ,2 in x 15 ft ,3 in |
| Basement | Recreational, Games room | 33 ft x 28 ft |
| Laundry room | 15 ft ,1 in x 6 ft ,6 in | |
| Bedroom 4 | 11 ft x 9 ft ,1 in | |
| Bedroom 5 | 10 ft ,1 in x 9 ft ,6 in | |
| Storage | 19 ft ,8 in x 9 ft ,1 in | |
| Utility room | 12 ft ,5 in x 9 ft ,9 in | |
| Main level | Living room | 14 ft ,1 in x 14 ft ,7 in |
| Dining room | 12 ft ,3 in x 10 ft ,8 in | |
| Kitchen | 17 ft ,4 in x 10 ft ,1 in | |
| Family room | 16 ft ,1 in x 10 ft ,3 in | |
| Foyer | 10 ft ,9 in x 6 ft ,8 in | |
| Primary Bedroom | 13 ft x 11 ft ,7 in | |
| Bedroom 2 | 9 ft ,1 in x 9 ft ,1 in | |
| Bedroom 3 | 9 ft ,1 in x 9 ft ,1 in |
| Features | |||||
|---|---|---|---|---|---|
| Garage(2) | |||||






































