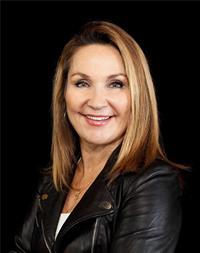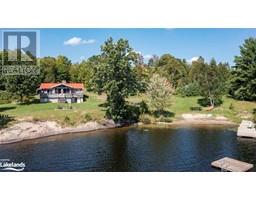7 BLACKSTONE LAKE ROAD, The Archipelago, Ontario, CA
Address: 7 BLACKSTONE LAKE ROAD, The Archipelago, Ontario
3 Beds1 Baths0 sqftStatus: Buy Views : 972
Price
$639,900
Summary Report Property
- MKT IDX10439010
- Building TypeHouse
- Property TypeSingle Family
- StatusBuy
- Added1 days ago
- Bedrooms3
- Bathrooms1
- Area0 sq. ft.
- DirectionNo Data
- Added On03 Dec 2024
Property Overview
RARE OFFERING! IMMACULATE RIVERSIDE BUNGALOW First time offered! South of Parry Sound, Spacious Rural 3 bedroom home boasts Open Concept Plan, Cozy Propane gas fireplace in Living room, Easy care laminate floors, Main floor laundry, Large foyer/mudroom, Walkout to large deck wrapped in nature, Easy access private lot; 1.5 acres, Enjoy Miles of boating enjoyment, Canoe, Kayak the river with portage to Horseshoe Lake, Portage access into Blackstone River/Lake via via the shore road allowance, Crane/Blackstone lakes offer Great fishing, Swimming, Abundance of Crown Land, Great snowmobiling, ATV trails, 15 mins to Parry Sound, 10 mins to Hwy #400 for easy access to the GTA! (id:51532)
Tags
| Property Summary |
|---|
Property Type
Single Family
Building Type
House
Storeys
1
Title
Freehold
Land Size
110 Acre|1/2 - 1.99 acres
Parking Type
Detached Garage
| Building |
|---|
Bedrooms
Above Grade
3
Bathrooms
Total
3
Interior Features
Appliances Included
Water Heater, Dryer, Freezer, Refrigerator, Stove, Washer
Building Features
Foundation Type
Slab, Concrete
Style
Detached
Architecture Style
Bungalow
Building Amenities
Fireplace(s)
Structures
Dock
Heating & Cooling
Cooling
Wall unit
Heating Type
Baseboard heaters
Utilities
Utility Sewer
Septic System
Exterior Features
Exterior Finish
Vinyl siding
Parking
Parking Type
Detached Garage
Total Parking Spaces
6
| Land |
|---|
Other Property Information
Zoning Description
GR (General Res)
| Level | Rooms | Dimensions |
|---|---|---|
| Main level | Living room | 5.51 m x 5.11 m |
| Living room | 5.51 m x 5.11 m | |
| Kitchen | 3.45 m x 3.38 m | |
| Kitchen | 3.45 m x 3.38 m | |
| Dining room | 3.38 m x 2.03 m | |
| Dining room | 3.38 m x 2.03 m | |
| Primary Bedroom | 3.4 m x 3.12 m | |
| Primary Bedroom | 3.4 m x 3.12 m | |
| Bedroom | 3.35 m x 2.44 m | |
| Bedroom | 3.35 m x 2.44 m | |
| Bedroom | 3.4 m x 2.36 m | |
| Bedroom | 3.4 m x 2.36 m | |
| Bathroom | 3.35 m x 2.06 m | |
| Bathroom | 3.35 m x 2.06 m | |
| Laundry room | 3.35 m x 1.47 m | |
| Laundry room | 3.35 m x 1.47 m | |
| Foyer | 3.1 m x 2.77 m | |
| Foyer | 3.1 m x 2.77 m |
| Features | |||||
|---|---|---|---|---|---|
| Detached Garage | Water Heater | Dryer | |||
| Freezer | Refrigerator | Stove | |||
| Washer | Wall unit | Fireplace(s) | |||











