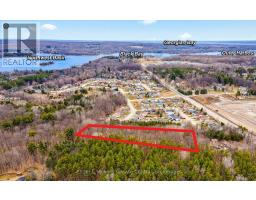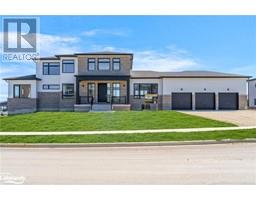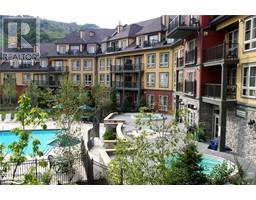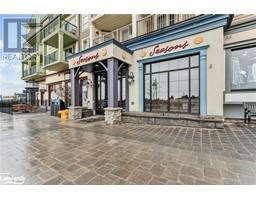125 PIONEER Lane Blue Mountains, The Blue Mountains, Ontario, CA
Address: 125 PIONEER Lane, The Blue Mountains, Ontario
4 Beds2 Baths2100 sqftStatus: Buy Views : 251
Price
$1,195,000
Summary Report Property
- MKT ID40671819
- Building TypeHouse
- Property TypeSingle Family
- StatusBuy
- Added21 weeks ago
- Bedrooms4
- Bathrooms2
- Area2100 sq. ft.
- DirectionNo Data
- Added On03 Dec 2024
Property Overview
Discover the perfect après-ski retreat with this 4-bedroom, 2-bathroom chalet, ideally positioned for year-round mountain enjoyment! Featuring central air conditioning and captivating views of Blue Mountain’s ski slopes, this home truly brings location, location, location back into focus. Step inside to a warm and inviting atmosphere, highlighted by a cozy fireplace — ideal for unwinding after a day on the slopes. Gather around for après-ski relaxation in the open-concept living space, designed to bring friends and family together. Whether it’s winter skiing or summer hikes, this property is your gateway to Blue Mountain adventures all year long. Don’t miss out on this prime mountain retreat! (id:51532)
Tags
| Property Summary |
|---|
Property Type
Single Family
Building Type
House
Storeys
1.5
Square Footage
2100 sqft
Subdivision Name
Blue Mountains
Title
Freehold
Land Size
under 1/2 acre
| Building |
|---|
Bedrooms
Above Grade
3
Below Grade
1
Bathrooms
Total
4
Interior Features
Appliances Included
Dishwasher, Dryer, Microwave, Refrigerator, Stove, Washer
Basement Type
Full (Partially finished)
Building Features
Features
Skylight
Foundation Type
Wood
Style
Detached
Construction Material
Wood frame
Square Footage
2100 sqft
Rental Equipment
None
Heating & Cooling
Cooling
Central air conditioning
Heating Type
Forced air
Utilities
Utility Sewer
Municipal sewage system
Water
Municipal water
Exterior Features
Exterior Finish
Wood
Neighbourhood Features
Community Features
Community Centre
Amenities Nearby
Golf Nearby, Playground, Schools, Shopping, Ski area
Parking
Total Parking Spaces
4
| Land |
|---|
Other Property Information
Zoning Description
R-2
| Level | Rooms | Dimensions |
|---|---|---|
| Second level | Primary Bedroom | 14'1'' x 25'3'' |
| Bedroom | 12'1'' x 9'10'' | |
| Bedroom | 12'1'' x 10'1'' | |
| 3pc Bathroom | Measurements not available | |
| Basement | Bedroom | 12'0'' x 8'6'' |
| Recreation room | 15'9'' x 15'11'' | |
| Storage | 18'5'' x 24'1'' | |
| Main level | Living room | 13'10'' x 14'10'' |
| Dining room | 11'3'' x 12'7'' | |
| 3pc Bathroom | Measurements not available | |
| Kitchen | 11'3'' x 12'1'' | |
| Family room | 13'4'' x 12'2'' | |
| Foyer | 6'1'' x 7'1'' |
| Features | |||||
|---|---|---|---|---|---|
| Skylight | Dishwasher | Dryer | |||
| Microwave | Refrigerator | Stove | |||
| Washer | Central air conditioning | ||||














