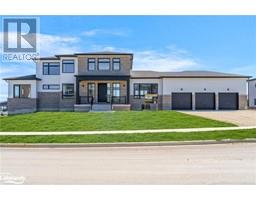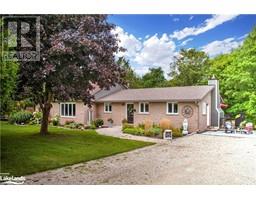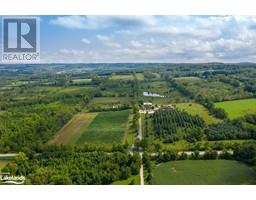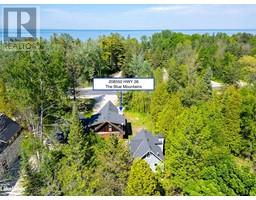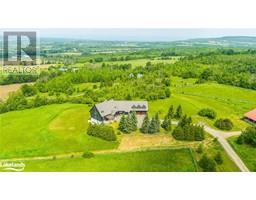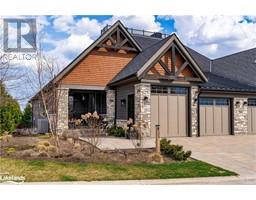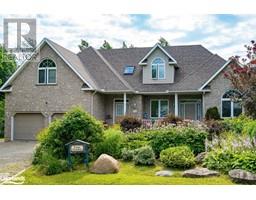228 BLUESKI GEORGE Crescent Unit# 1 Blue Mountains, The Blue Mountains, Ontario, CA
Address: 228 BLUESKI GEORGE Crescent Unit# 1, The Blue Mountains, Ontario
Summary Report Property
- MKT ID40632419
- Building TypeRow / Townhouse
- Property TypeSingle Family
- StatusBuy
- Added13 weeks ago
- Bedrooms3
- Bathrooms4
- Area2718 sq. ft.
- DirectionNo Data
- Added On16 Aug 2024
Property Overview
Discover your ideal family ski retreat at 228 Blueski George #1 in The Blue Mountains! This beautiful end-unit chalet is just steps from the Craigleith Ski Club, making it perfect for ski families looking for adventure and relaxation. Featuring 3 spacious bedrooms and 3.5 updated bathrooms, it comfortably accommodates family and guests. The sun-filled, open-concept main floor is ideal for family gatherings, with large windows and a cozy fireplace to warm up after a day on the slopes. Step outside to the large deck, where you’ll enjoy stunning views of the escarpment. The finished basement offers even more space for activities or storage, while the attached 2-car garage ensures all your gear is stored with ease. Located in a vibrant community with a pool for the summer months, this is the perfect year-round home or vacation spot for active families. Make it yours today! (id:51532)
Tags
| Property Summary |
|---|
| Building |
|---|
| Land |
|---|
| Level | Rooms | Dimensions |
|---|---|---|
| Second level | Den | 11'8'' x 11'0'' |
| 4pc Bathroom | Measurements not available | |
| 4pc Bathroom | Measurements not available | |
| Bedroom | 17'4'' x 10'0'' | |
| Bedroom | 13'1'' x 14'0'' | |
| Lower level | 2pc Bathroom | Measurements not available |
| Den | 16'0'' x 18'6'' | |
| Main level | 5pc Bathroom | Measurements not available |
| Bedroom | 12'0'' x 15'0'' | |
| Family room | 19'0'' x 15'5'' | |
| Dining room | 7'0'' x 13'0'' | |
| Kitchen | 9'0'' x 14'0'' |
| Features | |||||
|---|---|---|---|---|---|
| Cul-de-sac | Balcony | Sump Pump | |||
| Automatic Garage Door Opener | Underground | Central Vacuum - Roughed In | |||
| Dishwasher | Dryer | Refrigerator | |||
| Stove | Washer | Central air conditioning | |||





















































