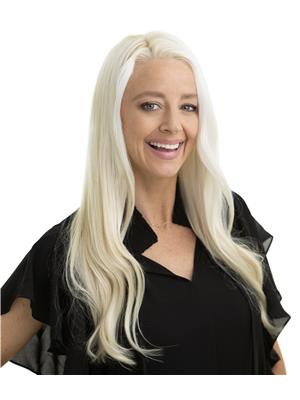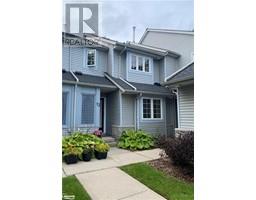10 BEAUSOLEIL Lane Unit# 104 Blue Mountains, The Blue Mountains, Ontario, CA
Address: 10 BEAUSOLEIL Lane Unit# 104, The Blue Mountains, Ontario
Summary Report Property
- MKT ID40614093
- Building TypeApartment
- Property TypeSingle Family
- StatusRent
- Added7 weeks ago
- Bedrooms2
- Bathrooms2
- AreaNo Data sq. ft.
- DirectionNo Data
- Added On03 Dec 2024
Property Overview
Welcome to Mountain House and this fully equipped 2 bedroom 2 bathroom available for ANNUAL or SEASONAL lease! Enjoy modern Euro-design kitchen appliances and amenities, luxurious bedding in this 2 bedroom 2 bathroom condo. The 60 and 40 flat screen smart TVs, are equipped with Bell Fibe internet and cable with Crave, HBO, and other popular channels. Bask in the afternoon sun on your own private ground floor gas bbq-equipped patio or cozy up by your in-suite gas fireplace. Designated parking for one + visitor parking available. This stunning complex located between the foothills of Blue Mountain and the town of Collingwood is situated within walking distance to the Scandinavian and is ideal for a number of outdoor activities from extreme adventures such as hiking, biking, rock climbing, skiing and boarding to horseback riding, golfing, therapeutic massages, and hot mineral baths. A short drive to the beaches of Georgian Bay allows for an array of water activities for the whole family. With access to the jewel of Mountain House which is its very own pool and spa-inspired space named Zephyr Springs. With a sauna, relaxation/fitness room, hot and cold pools, you can enjoy the incredible benefits of a “Nordic Bath Circuit” and hydrotherapy every day. What a perfect place to revitalize just outside your chalet door. ($4,000/month ski season) (id:51532)
Tags
| Property Summary |
|---|
| Building |
|---|
| Land |
|---|
| Level | Rooms | Dimensions |
|---|---|---|
| Main level | Kitchen | 8'0'' x 7'2'' |
| Primary Bedroom | 13'4'' x 10'0'' | |
| Bedroom | 9'2'' x 9'1'' | |
| Living room/Dining room | 19'4'' x 12'6'' | |
| Full bathroom | Measurements not available | |
| 3pc Bathroom | Measurements not available |
| Features | |||||
|---|---|---|---|---|---|
| Balcony | No Pet Home | Visitor Parking | |||
| Dishwasher | Dryer | Microwave | |||
| Refrigerator | Washer | Central air conditioning | |||
| Exercise Centre | |||||









