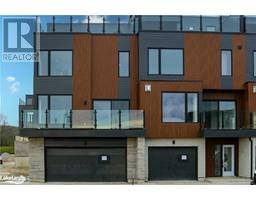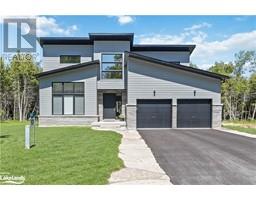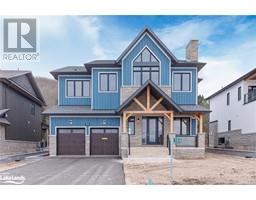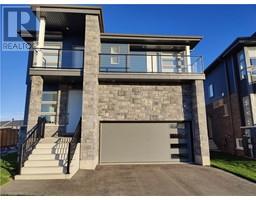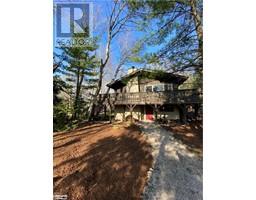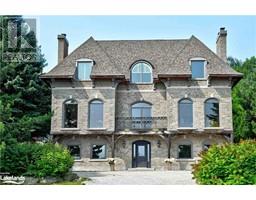102 HELEN Street Blue Mountains, The Blue Mountains, Ontario, CA
Address: 102 HELEN Street, The Blue Mountains, Ontario
Summary Report Property
- MKT ID40552843
- Building TypeHouse
- Property TypeSingle Family
- StatusRent
- Added22 weeks ago
- Bedrooms3
- Bathrooms2
- AreaNo Data sq. ft.
- DirectionNo Data
- Added On18 Jun 2024
Property Overview
*ANNUAL FURNISHED RENTAL* Ski in/ Ski out from your very own sanctuary in The Blue Mountains, walkable to Toronto Ski Club and the north end ski hills. This fully remodelled home is not to be missed. Enjoy cooking and entertaining in your kitchen with Quartz counters and centre island with seating. Cozy up to a wood burning fire in the spacious and light filled living room with breathtaking views of the ski hills. With all new appliances, new vinyl flooring and fully updated bathrooms no detail has been spared. The backyard is an oasis with a brand new hot tub, deck, and fire pit, all situated to enjoy the vistas of the hill. Perfectly situated at the base of Blue Mountain, steps to Blue Mountain Village and close to beaches, golf and trails; Welcome Home! (id:51532)
Tags
| Property Summary |
|---|
| Building |
|---|
| Land |
|---|
| Level | Rooms | Dimensions |
|---|---|---|
| Second level | 2pc Bathroom | Measurements not available |
| Primary Bedroom | 16'11'' x 14'9'' | |
| Main level | 3pc Bathroom | Measurements not available |
| Bedroom | 9'10'' x 10'5'' | |
| Bedroom | 12'2'' x 8'10'' | |
| Dining room | 8'7'' x 8'5'' | |
| Kitchen | 14'10'' x 8'5'' | |
| Living room | 23'5'' x 11'9'' |
| Features | |||||
|---|---|---|---|---|---|
| Southern exposure | Crushed stone driveway | Sump Pump | |||
| Dishwasher | Dryer | Refrigerator | |||
| Stove | Washer | Microwave Built-in | |||
| Window Coverings | Central air conditioning | Window air conditioner | |||










































